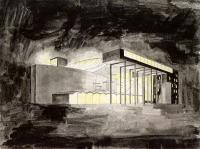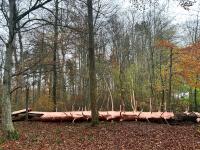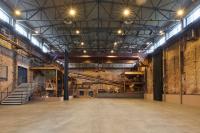Lufthansa Aviation Training Center Zurich
Opfikon
The Lufthansa Aviation Training Center is the most prominent flight training centre in the country. The new building in Opfikon extends over a length of nearly 120 metres. The halls on the ground floor accommodate the heavy simulators and dummy aeroplanes. Above them are classrooms and offices. The pilots begin and end their training in the briefing cabins on the top floor. The vertical stacking of the various functions guarantees short distances. Both the silvery shimmer of the aluminium façade and the selection of colours and materials in the interior are a nod to the world of aviation.
- Architects
- Stücheli Architekten
- Location
- Cherstrasse 1, 8152 Opfikon
- Year
- 2019
- Client
- Lufthansa Aviation Training Switzerland AG











