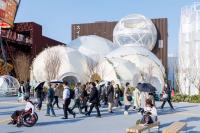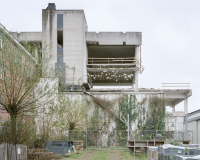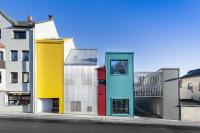Zurich Technical College
Zurich
As part of the design plan for Zurich-Nord, the Zurich Technical College (TBZ) had to give up its school building in the city's Oerlikon district. This was to be replaced with a new construction on the Sihlquai, close to the main TBZ building. Stücheli Architekten won the international competition placed by the Building Department of the cantonal government in 1997. An L-shaped structure was chosen to integrate the 3'000 m3 construction volume in the local topography. The lower part of the construction matches the height of the nearby parent building, while the tower is six storeys higher than the neighbouring buildings. The new building thereby complements the row of striking buildings along the riverside and hints at its public use. Students mostly access the building from Ausstellungsstrasse, with a second, more urban entrance ensuring access to other visitors on the Sihlquai. The basic structure of the building divides the space into a strict grid, which can be seen on the façade as a fine network of supports and horizontal bands. Functional infills, such as pre-fabricated ceilings, walls and window elements, integrate themselves in the building's massive structure and give it a modest elegance. The conservative styling is continued in the interior. Supports structure the space and provide the maximum amount of flexibility for any future use. The selection of the material focused on the importance of the spaces. The access areas use hard materials such as concrete and artificial stone, with the classrooms featuring softer surfaces such as wood, wallpaper and rubber. The building is Minergie certified, with the heating and hot water supply for the 7'000 m2 surface area being provided by water heat pump supported by gas fired system.
The building was awarded the gold award for best architecture in 2008.
- Architects
- Stücheli Architekten
- Location
- Sihlquai 101, 8005 Zurich
- Year
- 2005










