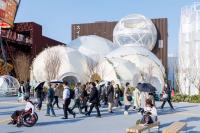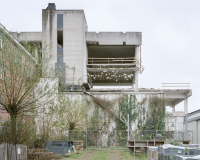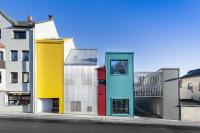UBS Grünenhof
Zurich
The UBS Grünenhof project was a combination of repair work, monument protection and new construction near Bahnhofstrasse and Paradeplatz, in Zurich city centre. A total renovation was planned for the eastern, southern and western parts of the Grünenhof, with the ensemble being completed by the Delphin partial replacement building. With its precise vertical separation and the conservative choice of materials, it fits in discreetly between the two existing buildings, while still giving the block a facelift. The listed envelope of the structure, which dates back to the 1940's, was also renovated. This required combining the ambitious aims of the project with the specifications of the City of Zurich for monument protection and was achieved using inside insulation. The complex building services posed particular demands. The Grünenhof area is not an autonomous complex, but is linked to other properties, mostly owned by the UBS. The underground heating and cooling installations also supply surrounding UBS buildings. For this reason, it was essential to ensure continuous operation during the construction work. In a period of around three years, 14',000 m2 of new office and commercial floor space was created on top of an area of almost 4'000 m2. The renovated and expanded Grünenhof combines nearly 900 work stations, a conference centre and exclusive retail space under one roof.
- Architects
- Stücheli Architekten
- Location
- Nüschelerstr. / Pelikanstr. / Talacker / St. Peterstr. , 8001 Zurich
- Year
- 2010












