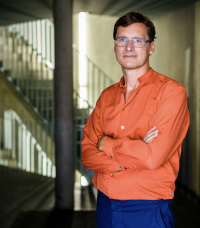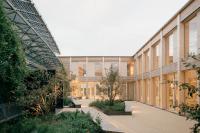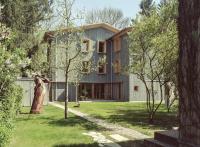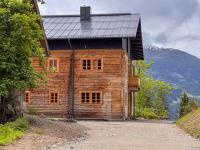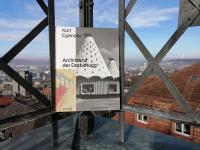Facade Winery Gantenbein
Fläsch
The project was realised as an extension of a small but remarkably successful vineyard. The wine producers wanted a new service building, consisting of a large fermentation room for processing grapes, a cellar dug into the ground for storing the wine barrels, and a roof terrace for wine tastings and receptions. Bearth & Deplazes Architects designed the project, and it was already under construction when they invited us to design its façade.
The initial design proposed a simple concrete skeleton filled with bricks: The masonry acts as a temperature buffer, as well filtering the sunlight for the fermentation room behind it. The bricks are offset so that daylight penetrates the hall through the gaps between the bricks. Direct sunlight, which would have a detrimental effect on the fermentation, is however excluded. Polycarbonate panels are mounted inside to protect against wind. On the upper floor, the bricks form the balustrade of the roof terrace.
The robotic production method that we developed at the ETH enabled us to lay each one of the 20,000 bricks precisely according to programmed parameters—at the desired angle and at the exact prescribed intervals. This allowed us to design and construct each wall to posses the desired light and air permeability, while creating a pattern that covers the entire building façades. According to the angle at which they are set, the individual bricks each reflect light differently and thus take on different degrees of lightness. Similarly to pixels on a computer screen they add up to a distinctive image and thus communicate the identity of the vineyard. In contrast to a two-dimensional screen, however, there is a dramatic play between plasticity, depth and colour, dependent on the viewer’s position and the angle of the sun.
The masonry of the vineyard’s façade looks like an enormous basket filled with grapes. At closer view – in contrast to its pictorial effect at a distance – the sensual, textile softness of the walls dissolves into the materiality of the stonework. The observer is surprised that the soft, round forms are actually composed of individual, hard bricks. The façade appears as a solidified dynamic form, in whose three-dimensional depth the viewer’s eye is invited to wander. In the interior, the daylight that penetrates creates a mild, yet luminous atmosphere. Looking towards the light, the design becomes manifest in its modulation through the open gaps. It is superimposed on the image of the landscape that glimmers through at different levels of definition according to the perceived contrast.
In cooperation with
Bearth & Deplazes Architekten, Valentin Beath, Andrea Deplazes, Daniel Ladner, Chur/Zurich
Client
Marta and Daniel Gantenbein
Collaborators
Tobias Bonwetsch (project lead), Michael Knauss, Michael Lyrenmann, Silvan Oesterle, Daniel Abraha, Stephan Achermann, Christoph Junk, Andri Lüscher, Martin Tann
Selected experts
Jürg Buchli (structural engineer)
Dr. Nebosja Mojsilovic und Markus Baumann, IBK ETH Zürich (structural tests)
Industry partner
Keller AG Ziegeleien
- Architects
- Gramazio & Kohler
- Year
- 2006
Related Projects
Magazine
-
-
Bau der WocheSanierungenUmbauBauen im ländlichen Raum
Aktualisierte Tradition
Stadt:Labor – Architekten | 21.03.2025









