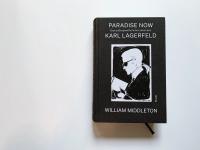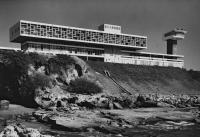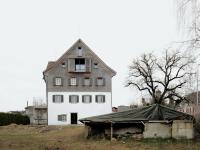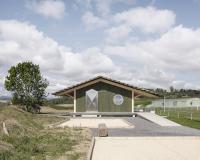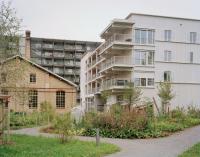Dance House
Zürich
Changes in use had transformed the former electricity substation structurally and formally several times in its 100-year history. Recently we converted it into a centre for contemporary dance. A few strategic interventions into the existing structure have given the raw, industrial building a new identity. The project uncovers and emphasises its existing qualities; the new interventions are superimposed on traces of the former substation and accentuate the building’s raw charm. New and old combine to play a game of deception.
In sunlight, the building’s silver mineral paintwork and large windows reflect the colours of its surroundings. During the day, new, flush-mounted windows accentuate the existing volume, allowing light deep into the interior of the building and revealing its new spaciousness. By night, artificial lighting emphasises the building’s interior, the plasticity of the façade becomes evident, and the deep reveals make the building’s solidity both visible and physically tangible.
Inside, we created generous spaces and concentrated all the secondary rooms in the unlit central zone. The core of the design is the dance space: 400 m2 without pillars, and 11 m high, it was created by removing a floor that had been inserted after the original construction. The imposing, exposed roof structure of filigree concrete trusses, which formally resembles a wooden construction, is an early work by the engineer Robert Maillart. The new acoustic absorbers are arranged in a wave-like formation that draws attention to the studio’s ceiling. The ten square windows make strong spatial reference to the surrounding urban landscape with its tall trees, and transmit a sense of spaciousness.
The dance studio can also take on a second, completely different character. A simple but sophisticated system of folding, two-tone interior shutters allows the room to be transformed into a blacked-out, totally sealed, anthracite-coloured space. In this sealed-off state, the deep window recesses become coloured light boxes, projecting the dance space onto the façade and revealing the interior’s activities to the outside world.
Architecture
blue architects und Gramazio & Kohler, Zürich
Project Team
Thomas Melliger (Projektleiter), Thomas Hildebrand, Pino Pavese, Miriam Seiler, Massimo Della Corte, Reto Giovanoli, Boris Gusic, Raphaela Hurschler, Miriam Weber
Landscape Architecture
Kuhn + Truninger Landschaftsarchitekten, Zürich
Engineers
Volkert + Zimmermann, Dübendorf
Electro Engineers
Wobmann2 Elektroplanung, Zürich
HLKS Engineers
RMB Engineering AG, Zürich
Building Physics
Bakus Bauphysik & Akustik GmbH, Zürich
Construction Planning
Mebatech AG, Baden
Acoustics
Strauss Elektroakusik, Bern
Lighting Designers
Delux AG Lichtdesign + Szenographie, Regensdorf und Lichtblick, Mörikon
Consulting
Archobau AG, Chur
- Architects
- Gramazio & Kohler
- Location
- Zürich
- Year
- 2007
Related Projects
Magazine
-
Bau der WocheNachhaltigkeitHolzbauSport
Umweltfreundliche Ortsverbundenheit
LOCALARCHITECTURE | 28.03.2025






