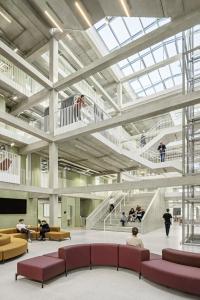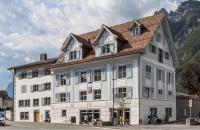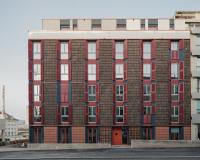Swiss National Bank
Zurich
The courtyard building on the Zurich Stadthausquai was developed by architect Adolf Brunner in 1889 as a stately housing complex. Comprised of five plots, the Swiss National Bank acquired the first of an eventual four plots in 1969 and converted them into offices. The comprehensive conversion will ensure the property is structurally and operationally sound for the next 30 years. To preserve the expansive stuccoed ceiling, most of the office space development will take place around the floor area. The heavily altered cupola has been cleaned and transformed into a cafeteria. With the new information centre, a part of the ground floor is now accessible to the public.
- Architects
- Stücheli Architekten
- Location
- Fraumünsterstrasse 8, 8001 Zurich
- Year
- 2019
- Client
- Schweizerische Natinalbank
Related Projects
Magazine
-
-
NachhaltigkeitKreislaufwirtschaftBauen für die Gemeinschaft
Für Mensch und Umwelt
Katharina Marchal | 11.04.2025











