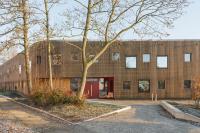SGIM Basel
Basel

Vifor Pharma is a globally active company in the field of research, development, manufacture and marketing of products for the treatment of iron deficiency. It always uses the same booth at the various medical conferences where it exhibits. The booth concept is flexible and can be adapted to the specific circumstances of each conference. The look is that of an old-school chemist’s shop. The medicine boxes are displayed on the open shelves above the drawers. Advertising pillars provide information about the topic of the respective conference. Customers receive individual assistance at the sales counters.
- Interior Designers
- Architekturbüro Herbert Bruhin
- Year
- 2012
- Client
- Vifor Pharma
- Design Collaboration
- Jörg Boner productdesign
Related Projects
Magazine
-
Gutes Bauen OstschweizUmbauSakralbautenBauen für die Gemeinschaft
Der Tisch als Sinnbild für Gemeinschaft
Rahel Lämmler | 25.04.2025 -
StädtebauBau der WocheHolzbauBildungsbauten
Hindernisse beflügeln den Erfindergeist
Ludloff Ludloff Architekten | 25.04.2025







