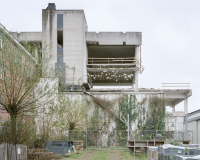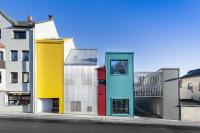Viegener Optik
St. Gallen

Viegener optician’s store is a long, narrow room in a 1970s building in the heart of St. Gallen. A rounded, exterior staircase extends into the sales room, demarcating the entrance area from the consultation room behind it. The display wall spanning the entire length of the longitudinal wall is characterised by illuminated showcases for the glasses and a high-gloss finish. The wall guides customers directly to the consultation room. The floor and the sales counters are made of oak. In striking contrast is the dominant staircase, which is finished in Porsche Orange 1968.
- Interior Designers
- Architekturbüro Herbert Bruhin
- Location
- Schmiedgasse 35, 9001 St. Gallen
- Year
- 2000
- Client
- Viegener Optik








