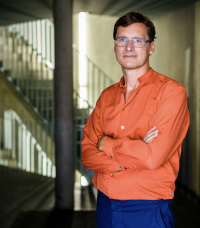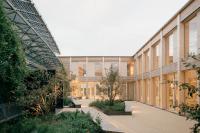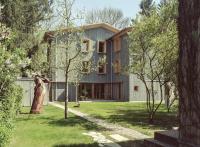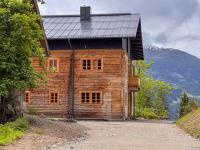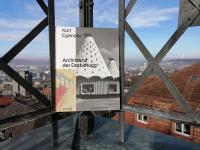PartnerRe Office
Zürich
OOS accompanies PartnerRe in its overarching strategy for sharpened differentiation. The developed interior architecture is an expression of the entrepreneurial vision and values of the reinsurer. At the location in Zurich West, office environments of around 5500m2 have been created, which bring collaboration and communication to the center.
- Architects
- OOS
- Location
- Zürich
- Year
- 2020
- Client
- Partner Reinsurance Europe SE
- Team intern
- Jan Gloeckner, Gonçalo A. Manteigas, Anja Pleyer, Eveline Moser, Timothy Hildenbrand-Severo
- Team extern
- Amstein + Walthert (Akustik), r+b (Elektro), Wallimann (Gastroplanung), RMB (HLKS), Sektor 4 (Lichtplanung), space communication Zürich (Visualisierung), Jonas Kuhn (Fotografie)
Related Projects
Magazine
-
-
Bau der WocheSanierungenUmbauBauen im ländlichen Raum
Aktualisierte Tradition
Stadt:Labor – Architekten | 21.03.2025










