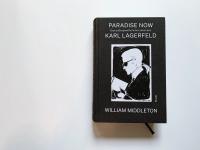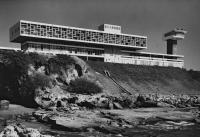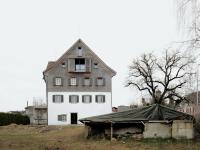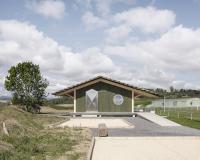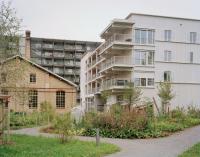House A Geneva; Japan-Style Room
Vandoeuvres
Set within a quiet residential district of Geneva, this project explores how the principles of Japanese spatial composition can be integrated into a different cultural and physical environment. The client sought a guest house within their home that would evoke the essence of Japan - not as a direct reproduction, but as a reinterpretation of its spatial depth and layering.
The design is structured around the idea of oku, a concept that extends beyond physical depth to suggest a sequence of spaces that unfold over time. The compact maisonette provided an opportunity to orchestrate movement, controlling sightlines and thresholds to create a spatial rhythm. Shifts in ceiling height and framed perspectives define a progression, allowing space to be perceived as dynamic rather than static.
Material selection was fundamental to this process. Yoshino cypress from Nara Prefecture - a rare and refined material known for its straight grain, soft pinkish hue, and natural luster - forms the primary framework. Suspended cypress louvers modulate light and shadow, reinforcing a sense of spatial layering. Shoji screens, tatami mats, and hand-finished plaster walls, crafted in collaboration with Japanese artisans, further articulate the composition.
This project does not impose a Japanese aesthetic upon its surroundings; rather, it extracts core spatial principles and reinterprets them within a new architectural and cultural context. Through the careful orchestration of material, sequence, and proportion, the result is not an imitation, but an architecture that resonates with depth - a quiet yet profound spatial tension that amplifies the interplay between material presence and spatial depth.
- Architects
- Hosoya Schaefer Architects
- Year
- 2025
- Natural stone planer/producer
- Blanc Carrare
- Woodwork planer/producer
- Röthlisberger Schreinerei AG
- HVAC
- S+T Service & Technique S.A.
- Kumiko panel and shoji sliding doors
- Kuroda Kobo Co., Ltd.
- Japanese writing table
- Nakagawa Woodworking Hira
- Hinoki producer
- Sakamoto Forestry
- Tatami producer
- Yokoyama Co., Ltd.
Related Projects
Magazine
-
Bau der WocheNachhaltigkeitHolzbauSport
Umweltfreundliche Ortsverbundenheit
LOCALARCHITECTURE | 28.03.2025














