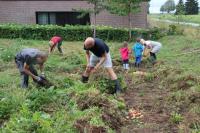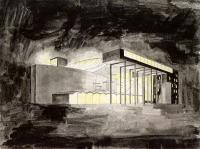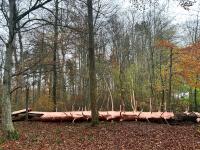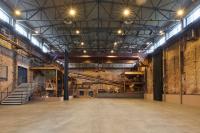Forest Archipelago Otterbach Süd
Otterbach
The area Otterbach South is located at the Swiss-German border between the cities of Basel (CH) and Weil am Rhein (D). Surrounded by forests to the south and northeast, and railways to the west, the site is adjacent to the Landschaftspark Wiese (Landscape Park Wiese) characterized by an attractive and rich landscape scenery.
In accord with the surroundings, the so-called “forest islands” form the basis of the concept. They consist of open, polygonal block structures situated freely in the landscape resembling islands that only occasionally adjoin each other. The building plots of the new quarter feature clearly defined spatial boundaries set in relation to the existing large greenhouse and the prominent figures of the nearby forest and embankment.
The open space, in turn, brings the forest into the quarter and takes the form of individual fragments shaped as small forest islands. This creates a particular living quality and features an ecological, climatic and pedestrian network which links Nonnenholz and Lange Erlen with a distinct, near-natural and low-maintenance environment. This car-free, publicly accessible green space is designed as a recreational and resident-oriented area that does not have typical street cross-sections but instead widens and narrows in profile.
- Architects
- Hosoya Schaefer Architects
- Location
- Otterbach
- Client
- Einwohnergemeinde der Stadt Basel (CH), Stadt Weil am Rhein (DE)
- Landscape architects
- Agence Ter.de GmbH














