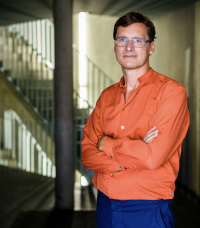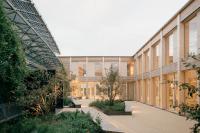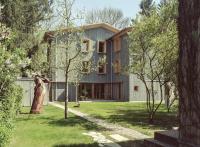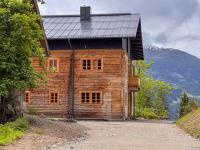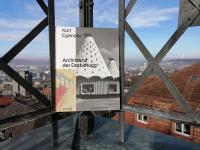Fachmaturitätsschule Engelgasse
Basel
Conversion and renovation of Engelgasse technical college, Basel (2015-2019)
Client: Building and Transport Department, Canton of Basel-Stadt, Basel
Architects: ffbk Architekten AG, Münchenstein
The Fachmaturitätsschule Basel, built 1961-1964 by the architectural firm Hans Beck and Heinrich Baur, was completely renovated between 2015 and 2019 by the office FFBK from Basel. The three basic materials exposed concrete, aluminum and glass characterize the building.
The existing lighting system was completely replaced and newly installed with the latest technology. The very coherent, element-like architecture was the inspiration for the new luminaires. These were equipped with screen-compatible covers and dimmable power supply units.
On the first floor, luminaires designed as lighting elements are placed vertically in the ceiling and bring soft, low-shadow light into the room. Starting in the vestibule, the luminaires continue through the refectory to the administration area, visually connecting these rooms.
The classroom lighting, formerly just one light strip, now consists of three light strips. These strips, placed at an angle of 90° to the façade, blend
- Lighting Designers
- HÜBSCHERGESTALTET
- Location
- Basel
- Year
- 2019
Related Projects
Magazine
-
-
Bau der WocheSanierungenUmbauBauen im ländlichen Raum
Aktualisierte Tradition
Stadt:Labor – Architekten | 21.03.2025







