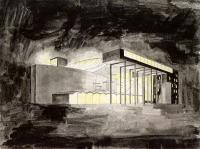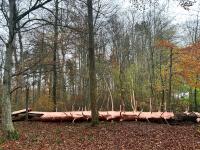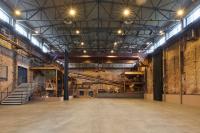Campus Arc 1 Neuchâtel
Neuchâtel
This educational building, which includes two institutions dedicated to education, is made up of three main elements: a four-level backbone, punctuated by double height transparent openings, and volumes cross-cutting the backbone. The building establishes a boundary with the railway field. Its presence structures the site and protects the central square of the neighborhood.








