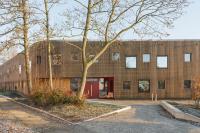Swisswoodhouse Nebikon
Nebikon
Swisswoodhouse was developed as a wooden apartment building system, flexible and compatible with the 2000 Watts society requirements. The first swisswoodhouse building, comprising 18 apartments, was constructed in Nebikon, on a small peninsula between two streams. With their differentiated typologies, the apartments - ranging from 2.5 to 5.5 room flats - reflect the multiple possibilities of the swisswoodhouse system. A slightly iridescent dark grey vertical wood paneling is laid in the opposite direction to that of the 60 m long building. The whole wooden construction, including the façade, is prefabricated and assembled in only 3 weeks.
- Architects
- Bauart Architekten und Planer
- Year
- 2014
- Holzbau
- Renggli AG Sursee
Related Projects
Magazine
-
Gutes Bauen OstschweizUmbauSakralbautenBauen für die Gemeinschaft
Der Tisch als Sinnbild für Gemeinschaft
Rahel Lämmler | 25.04.2025 -
StädtebauBau der WocheHolzbauBildungsbauten
Hindernisse beflügeln den Erfindergeist
Ludloff Ludloff Architekten | 25.04.2025













