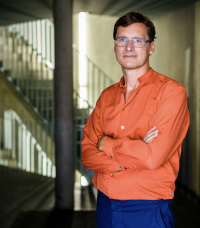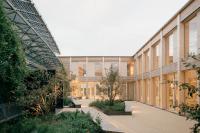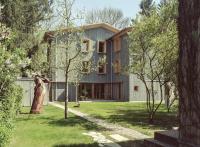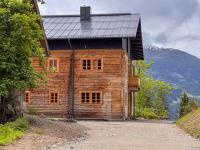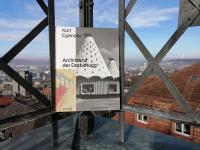Van der Valk Hotel
Amsterdam, Holanda
With origins as a highway-centric motel chain for travelers by automobile; Van der Valk is an international company, whose roots are Dutch, and whose hotels are almost always sited adjacent to highways, providing standard lodging and dining for those traveling long distances by car. Seeking to reposition itself in the Dutch market, while spurring a renewal of its image; the chain, long known for its hotels sited in-between major Dutch cities, will add a new location to their portfolio of properties, with a 26.000 m2 hotel in Amsterdam. Situated along the southern edge of the ring highway that encircles the city–the A10–the new hotel encompasses circa 240 rooms, several cafés and restaurants, a meeting center, congress hall, spa and wellness center, and a plethora of terraces offering views out over Amsterdam. Because the hotel is steps away from the city’s convention center–between the business district and ‘Old South’ neighborhood of the city, constructed just before the 1929 Olympic Games–the hotel is connected to the city through numerous bus, metro, and tram lines. The nearby train station, will also allow guests to easily explore the Netherlands, beyond Amsterdam. Standing at a height of 55 m, the hotel has 15 floors, which, in a nod to its storied motel history, positions it in prominent view of those driving on the adjacent highway.
The hotel occupies a long-empty, triangular shaped site, which has informed its volume. The parking garage occupies the first four floors, utilizing the maximum possible floor area and extending to the site’s borders. The ground floor semi-lobby, oppositely, does not extend to the site’s edges, with varying cuts into its façade, which creates covered spaces acting as awnings for guests entering the property. The ground floor has two main entrances that enter onto the same, semi-lobby-like space; one entry is nearer to the nearby tram stop, for those approaching the hotel by foot, whereas the other is at the site’s western edge, which functions as a covered car-drop-off, as for taxis, next to which there is a ramp, inclining to the four story parking garage above. It was chosen to elevate the hotel’s ‘main’ lobby to the fifth level, just higher than the noise-barrier that runs perpendicular to the highway, so that the view from the lobby overlooks the city in all directions, instead of onto the barrier. The barrier itself will be covered with a green wall, with a newly created canal in front of it, therefore functioning as a huge garden, seen from the parking garage and lobby–though not able to be accessed by foot. An enormous, 15x5 m LED screen covers the wall opposite the main automobile entry; ‘closing off’ the area while also activating the space, through the ability to dramatically alter its mood via the imagery on the screen.
In the hotel’s main lobby, on the fifth floor, a sprawling terrace has been cut into the northern façade, offering views North, toward Amsterdam. Two large restaurants occupy this same floor. A monumental staircase, beginning on the ground floor, but truly opening up and expanding in its scale on the fifth floor, at lobby level, extends all the way up to the top floor of hotel rooms above. Because guests will enter the hotel at the street level ‘semi-lobby’, a stillness will suffuse the fifth floor, ‘main’ lobby, precisely because it does not offer immediate access to the street. Instead, the main lobby opens onto several terraces. Ascending to the sixth floor, where the business meeting rooms and large conference center are located, an additional cut has been made into the southern façade, which creates another terrace, nearly double the size of the northern terrace, on the fifth, main lobby level below. Due to these cuts at the lobby and business center floors, these setbacks in the floor slab’s footprint have been extruded to the building’s height, creating a ‘city of three towers’, above the ‘plinth’ created by the parking garage. The 240 hotel rooms are located across the eight floors above the business center. Emanating from the atrium-like monumental staircase; three separate corridors branch out to the North, West, and East, so that the hotel’s rooms have views in each direction. The hotel’s spa and wellness center is located in the northwestern section of the uppermost floor, within which there is a triangular, corner positioned pool, so that it affords views northward, to all of Amsterdam.
Every hotel room is spacious, with a strong a sense of generosity and a human warmth to its materials, such as rich dark woods, brass, and marble finishings–which are also used in the communal spaces of the hotel, to impart a domestic feel throughout the entirety of each guest’s holistic experience, from initial entry, to check-out. Along the edge of the windows in each room is built in seating, so that guests can, for instance, overlook the city, such as when savoring a glass of wine, or reading a book. Fresh, sharp, and clean, without being sterile; the new Van der Valk hotel in Amsterdam’s Zuidas, located alongside the city’s ring road highway, and convention center, is a hybrid-hotel that acknowledges the reality of infrastructure created for the automobile during the twentieth century, while also building upon it, by connecting this automobile-centric hotel chain’s new property, to a major metropolis. As this new hotel is directly connected to Amsterdam’s mediaeval city center by way of metro, bus, and tram, it is therefore a reenvisioned motel, expanding upon Van der Valk’s twentieth century origins, while updating its amenities for the twenty-first.
- Arquitectos
- Wiel Arets Architects
- Localização
- Location Tommaso Albinonistraat 200, 1083 Amsterdam, Holanda
- Ano
- 2020
- Cliente
- Van der Valk
- Equipa
- Wiel Arets, Joris van den Hoogen, Jochem Homminga, Jos Beekhuijzen
- Collaborators
- Louise Bjørk, Jelle Homburg, Bram van Grinsven
Projetos relacionados
Revista
-
-
Bau der WocheSanierungenUmbauBauen im ländlichen Raum
Aktualisierte Tradition
Stadt:Labor – Architekten | 21.03.2025









