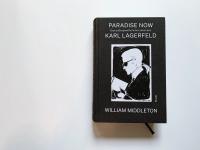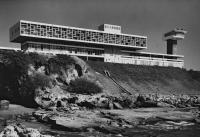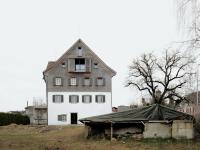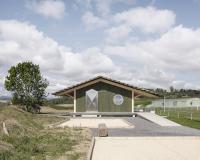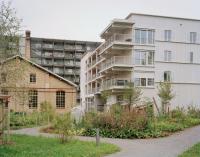Wellness and Conference Hotel Stoos
Stoos
At 1,300 meters above sea level on the sunny high plateau of Stoos situated in central Switzerland, the 1,100 m² wellness & spa centre was created as an addition to the existing hotel. Our goal was to enable the guest to sense and experience the beauty and uniqueness of this mountain region in the setting of a decidedly modern and warm interior design. Fantastic views, materials from the region and associative connections with the features of the surrounding environment, such as the typical wooden shingle frontages, mountain lakes, the alpenglow and mountain flowers, should awaken feelings for the beautiful surrounding landscape.
- Interior Designers
- IDA14
- Location
- Stoos
- Year
- 2009
Related Projects
Magazine
-
Bau der WocheNachhaltigkeitHolzbauSport
Umweltfreundliche Ortsverbundenheit
LOCALARCHITECTURE | 28.03.2025





