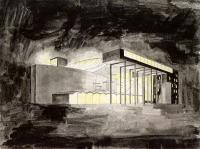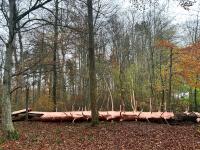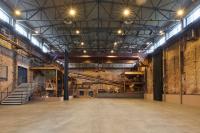Nafi
Basel
The redesign subdivides the space into two zones, which are separated by a sharp border. The two areas strongly contrast in their function as well as in their spacial atmosphere. The ceiling and the walls of the reception zone are entirely covered with vintage cuttings from Vogue, photocopied onto packaging paper. Opulently furnished and bathed in warm light, the reception is an invitation for a rest, for purchasing products and for discussing the newest styling-trends.
The white studio, however, is the absolute antithesis. Here nothing distracts the work of the hair stylist. The ideal light for working, the bright and glossy surfaces and the minimal furnishings create an almost clinical atmosphere and put the newly cut hairstyles into the centre of attention.











