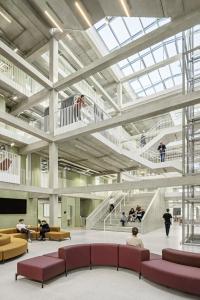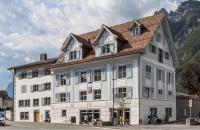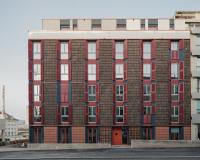G3 Shopping Resort
Gerasdorf, Austria
A rolling timber roof covering around 20,000 square metres floats above the 20m high and 500m long mall of the "Eco Shopping Centre" and is part of a timber roofscape of around six hectares nestling in the hilly landscape close to Vienna.
The "Eco Shopping Centre" was the first in Austria to be subject to an environmental impact assessment and was already a klima:aktiv mobile - project partner during the construction phase. The G3 Shopping Resort is seeking BREEAM certification.
G3 Shopping Resort – with a lettable area of 58,000m2 and around 180 shops in the 500m long mall - is Austria’s fifth largest shopping complex.
This is the third object on the G3 site which is already home to a retail park and a Hornbach building centre.
The focus of the architectural design process was the objective of creating a homogenous and at the same time dramatic building which slotted into the landscape despite its size. For this reason, the building was also designed as a primarily single storey building.
With its huge rolling roof the building nestles gently into the rolling landscape of the Weinviertel. This design principle is continued in the interior of the building. The entire spatial sequence is flooded with natural light and the variations of form, colour and material reflect the collage of the Lower Austrian landscape.
The design, construction and operation of the centre were all developed with a maximum attention being paid to economic, ecological and socio-cultural sustainability.
Optimised services equipment, high levels of natural light, low-energy lighting and intelligent energy management software ensure high energy efficiency.
- Architects
- ATP architects engineers
- Location
- Gerasdorf, Austria
- Year
- 2012
- Client
- HY Immobilien Ypsilon GmbH
- Project Leader
- Heinz Lindner
- Total Built Area
- ca. 93.000 m²
Related Projects
Magazine
-
-
NachhaltigkeitKreislaufwirtschaftBauen für die Gemeinschaft
Für Mensch und Umwelt
Katharina Marchal | 11.04.2025










