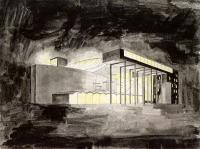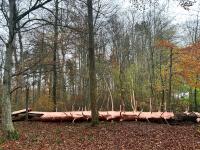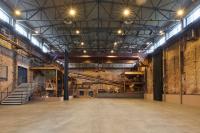FHNW-Campus
Muttenz

October 2018 saw the opening of Northwest Switzerland's new University of Applied Sciences and Arts in Muttenz near Basel. It was designed by pool Architekten from Zurich. Five schools operate alongside each other on an interdisciplinary basis in a vertically structured high-rise campus building. The dimensions of the virtually square tower are impressive: at 72 m wide and 64.5 m long, it rises 64.5 m into the sky.
Five schools under one roof – the spatial concept
The entrance level consists of an atrium modelled on a market square, surrounded by the reception, auditorium, canteen, cafeteria and a large lecture theatre with a mobile stage. On the first and second floors there are 16 lecture halls and the numerous classrooms of all five schools. The third floor was designed as a piano nobile, housing not only the openly designed library, but also flexible spaces for seminars, presentations, etc. The rooms on the eight floors above this are not open to the public and include offices for the five schools as well as study areas for the students. The twelfth and final floor has further seminar rooms, a lounge and a hidden roof garden that is only open to the sky.
Transfer grille INDUSILENT – as a standard feature and a special design
Two versions of the transfer grille are used in the FHNW campus building: firstly, the INDUSILENT type TS as a standard version for narrow system partition walls, and secondly, the INDUSILENT type TG as a special design for installation in double planked stud walls. The standard grille, type TS, has a 1200 x 230 mm plenum box and is suitable for flush installation in narrow partition walls. It has a low pressure drop and a high sound attenuation value Rw. A total of 500 such grilles are distributed throughout all floors of the FHNW Campus Muttenz and ensure the free transfer of air from the smaller rooms to the atrium. The slit of the transfer grilles, which is visible from the room, was designed at the architects' request as a 2 cm high, open shadow gap, which in situ looks like a continuous black band running across three grilles at a time. Around 500 specially designed INDUSILENT type TG transfer grilles were required.
They are located in the 20.5 cm thick lightweight walls of the seminar rooms on the first and second floors, which have been designed to a particularly high standard. These partition walls feature vertical wooden slats of solid oak on the outside, into which the transfer slits are inconspicuously integrated. To achieve this, Kiefer manufactured transfer grilles with an extra-long "neck", to bridge the width of the wall to the corridor side.



- Manufacturers
- Kiefer Klimatechnik GmbH
- Location
- Muttenz
- Year
- 2018
- Architektur
- pool Architekten, Zürich
- Haustechnik
- Kalt+Halbeisen Ingenieurbüro AG






