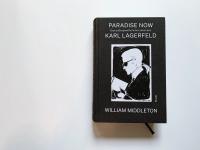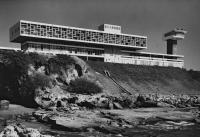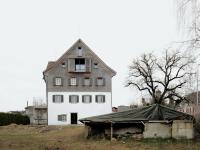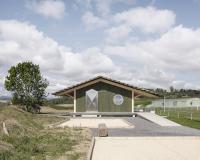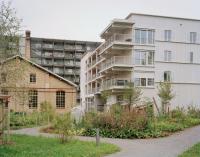Courtepin Primary School
Courtepin
The Courtepin school site is characterised by a heterogeneous grouping of three autonomous built-up areas that spread out along the slope in a permeable, landscaped outdoor space.
The new building will fit in with the existing layout. Its location will make the most of the existing courtyards to reinforce the central meeting place of the school circle. Improving the entrance to the site from the north-west, the different orientations of its facades accompany and direct pedestrians arriving from the new car park area, where a new canopy will house a bus stop and cycle parking.
The semi-buried building, around which the natural terrain turns, reads like a multi-oriented prism suggesting rotation in correlation with its interior plan and the rotation of its classrooms between two floors. The interior layout of the classrooms is organised radially around a common distribution centre, where the zenithally-lit staircase is located. This central core expands and contracts towards the light, offering diverse perspectives with multiple orientations.
- Architects
- Atelier Pulver Architectes SA
- Location
- Courtepin
- Year
- 2022
- Competition
- 1st prize
Related Projects
Magazine
-
Bau der WocheNachhaltigkeitHolzbauSport
Umweltfreundliche Ortsverbundenheit
LOCALARCHITECTURE | 28.03.2025











