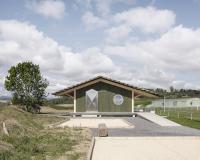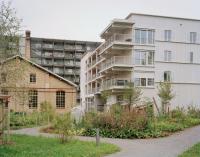Apartment Building Stampfenbachstrasse
Zurich
With the commission to build small apartments on Stampfenbachstrasse in Zurich, we sought to create living space that stakes out a position beyond a “downsized” family apartment and beyond an ordinary single-room loft. The idea for such housing builds on the notion of a “performative space” that adapts to the individual needs of its inhabitants: Much like a gown, it wraps around the human body, can be opened and closed, and offers various “pockets” and spaces to store miscellaneous household belongings.
In the spirit of this performance, the basic elements of architecture have been rethought: floor and ceiling, doors and walls, fixtures and furniture, windows, structural elements, curtains, mirrors, etc. In addition to movable elements, platforms along the facade are of particular importance. Here, the floor becomes a surface for sitting or lying on. Linked to this is the idea of living with little furniture. Prior to construction, a mock-up of an exemplary apartment was erected and then studied at ETH Zurich.
The building on Stampfenbachstrasse occupies a corner site opposite the park grounds of the Beckenhof manor, adjoins the existing building to one side and leaves room behind for a small courtyard. The prefabricated wood construction with cross-laminated timber (CLT) panels for walls and floors is built above existing basements. Outside, the apartment house is clad with a thin metallic skin that conceals the construction within.
Direct commission 2018
Construction 2018–2022
- Architects
- EMI Architekt*innen
- Location
- Zurich
- Year
- 2022
- Client
- UTO Real Estate Management AG
Related Projects
Magazine
-
Bau der WocheNachhaltigkeitHolzbauSport
Umweltfreundliche Ortsverbundenheit
LOCALARCHITECTURE | 28.03.2025














