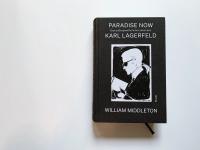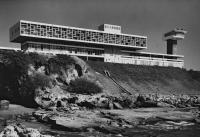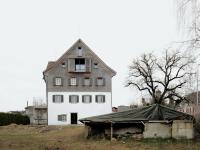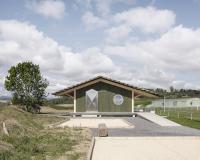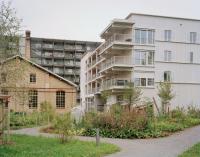Riverside
Zuchwil
The masterplan for the Riverside area presents a vision for the long-term development of a new quarter for living and working in Zuchwil. Due to its strategic location at the river Aare and its size, the new district will become an important and integral part of the city of Zuchwil.
The river and the industrial structures are the key characters of the site. In the urban vision they are brought together and transformed into a new, high-quality living and working environment. The identity of the future Riverside neighborhood gains its strength from interweaving the generous open space with the residential area into the working zone. It builds forth on the basic structure and the distinctive buildings of the industrial area and is developing into a small-scale and varied living environment with a spacious public park landscape at the river.
The public space has an integrating effect in the area and beyond: it connects the individually designed areas into one coherent neighbourhood. On the larger scale, it integrates the quarter as a place encounter and recreation to become part of the public life of Zuchwil.
The mobility concept is an important factor in the sustainable and economically efficient development of the Riverside area and helps to facilitate as good as possible the independence of car use for daily life and working.
- Architecten
- KCAP Zürich
- Locatie
- Zuchwil
- Jaar
- 2015 - ongoing
- Klant
- Swiss Prime Anlagestiftung Olten
- Program
- 17 ha site development with approx. 130.000 m2 GFA, mixed use with a residential program of approx. 500 housing, trade, services and industry with 250 workplaces, public functions and a public park
- Role
- Urban planer
- Participating parties
- Müller Illien, IBV Hüsler, Keoto
Gerelateerde projecten
Magazine
-
Bau der WocheNachhaltigkeitHolzbauSport
Umweltfreundliche Ortsverbundenheit
LOCALARCHITECTURE | 28.03.2025





