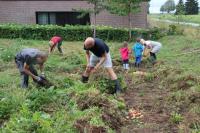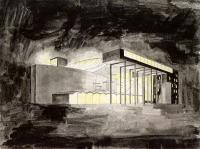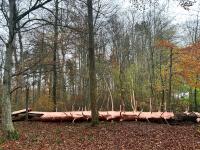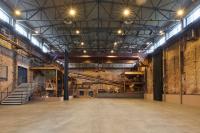Casa CCFF
Lancy
La villa se présente comme un volume sur pilotis se détachant du terrain et dont la toiture établit un dialogue avec les toitures industrielles avoisinantes. L'élévation du volume construit permet de créer un généreux espace couvert. Le projet met l'accent sur une construction écologique et économique. La maison est réalisée presque entièrement en bois, pour la structure porteuse et pour les finitions. Les dimensions des éléments structuraux en bois ont été affinées, contribuant ainsi à l'aspect minimaliste de l'ouvrage.
voir le projet >







