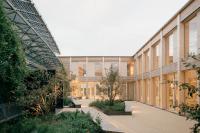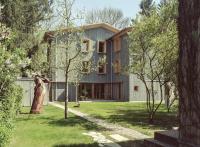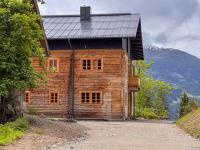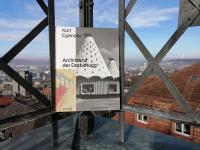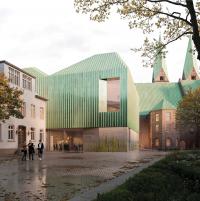Headquarter Gas Natural - Executive Zone
Barcelona, Espagne
In line with the office design, a more elegant, diplomatic, austere, and warm intervention is chosen for the Gas Natural headquarters. The combination of light with different materials takes center stage, along with remarkable views of the sea and the city.
We can talk about large windows, carefully crafted furniture holistically designed with the overall aesthetic, and spaces tailored for a more private character based on their use.
Warm wooden furniture that can be folded is paired with the dark wooden flooring, contrasting with the light colors of the walls, creating a harmonious play of different illuminations and shadows.
Vinyls are applied to the carpentry and partitions between rooms, providing a distinct rhythm and texture to these divisions. These vinyls simulate bamboo and, along with the fabrics of the curtains, help filter the light according to the user's needs.
- Architectes
- sandy brunner Architecture
- Lieu
- Barcelona, Espagne
- Année
- 2009
- Client
- Gas Natural - Fenosa
- Équipe
- Sandy Brunner
Projets liés
Magazine
-
Bau der WocheSanierungenUmbauBauen im ländlichen Raum
Aktualisierte Tradition
Stadt:Labor – Architekten | 21.03.2025





















