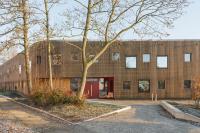Freitag Factory Maag
Zurich
The production of FREITAG bags requires a great deal of space. Approximately 2’780 square meters of floor area are needed in order to have the used truck tarps delivered, pulled apart, cut to the rough shape, washed, rolled, tailored, assorted, assembled, sewn together to bags and other items, photographed, stored, packed, stored again and, finally, shipped off. Additional space is taken up by small exhibitions, secondary rooms for the staff and, most of all, for office space.
The built-in office space is in a raised position within the wide-span production hall and offers space for forty workplaces. Out of functional reasons it leans against the old industrial façade. The workplaces for cutting and assembling the tarps are located directly under this new office space. V-shaped props carry the monolithic floor slab. In just a very short time the pre-fabricated, timber constructed walls and ceiling elements were joined together.
On the outside the boxes are clad in roofing paper, plastic cupolas cover the openings. The inside of the boxes presents itself as a warm universe made of PAVATEX.
- Arquitectos
- spillmann echsle architekten
- Año
- 2003
Proyectos relacionados
Magazine
-
Gutes Bauen OstschweizUmbauSakralbautenBauen für die Gemeinschaft
Der Tisch als Sinnbild für Gemeinschaft
Rahel Lämmler | 25.04.2025 -
StädtebauBau der WocheHolzbauBildungsbauten
Hindernisse beflügeln den Erfindergeist
Ludloff Ludloff Architekten | 25.04.2025








