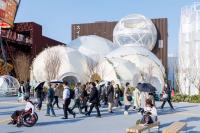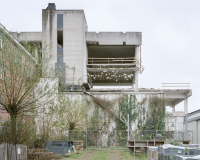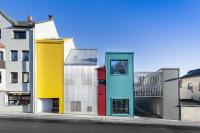Wasserhaus
Blausee
The impressive landscape surrounding the Blausee was formed by a rockslide 15,000 years ago. The water rich in minerals turns the lake a deep blue and gives it its name and it has become a tourist destination en route to Valais since the 19th century. The wooden pavilion is perfectly embedded in the poetic landscape and adds to the continuation of making the Blausee a popular tourist attraction without succumbing to nostalgia. This despite its being inspired by the archaic image of the large protective roof, familiar from the traditional Bernese farmhouses. Three layers of wooden shingles, which remain visible from the interior, cover the sweeping roof and neither roof lights nor sanitary pipes penetrate its compact construction. There is furthermore no gutter so that a sparkling curtain is formed by the falling water drops along the edge of the roof on a rainy day.
The roof is made of local pine and was built by local craftsmen, such as the shingles, which were made by one of the last remaining shingle makers in the Bernese Highlands. The special layering technique, originally from Fribourg, articulates a broken instead of a sharp ridge to strengthen the construction and enhance its longevity: every fifth row changes direction in order to break the speed of the rainwater flowing down the roof. All these elements make the roof construction more sustainable and give it its organic appearance.
The collaborations with local craftsmanship and their know-how has not only influenced the design and the appearance of the building, but is has led to fruitful teamwork and a strong identification with the building by the local population. The role of architecture and its influence on a continuation of a building culture rooted in local traditions is one of the main challenges of our time and had to be addressed even in such a small construction as this pavilion at the Blausee. How to combine high tech with low tech while keeping the human scale at the centre of all designs and still addressing all of our senses remains at the core of all architectural endeavours.










