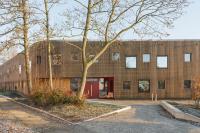Tourbillon – ZIPLO Buildings
Genève
The “Tourbillon” project consists of five seven-storey buildings and three basement levels which are intended to accommodate services and industrial activities and are connected to an underground logistics center. In order to adapt to the diverse needs of the future users, the floor plans seek to optimize the space flexibility. The structural design of the reinforced-concrete structure thus aimed for a great rationality and for the shortening of construction times.
- Engineers
- INGENI
- Location
- Genève
- Year
- 2020
Related Projects
Magazine
-
Gutes Bauen OstschweizUmbauSakralbautenBauen für die Gemeinschaft
Der Tisch als Sinnbild für Gemeinschaft
Rahel Lämmler | 25.04.2025 -
StädtebauBau der WocheHolzbauBildungsbauten
Hindernisse beflügeln den Erfindergeist
Ludloff Ludloff Architekten | 25.04.2025







