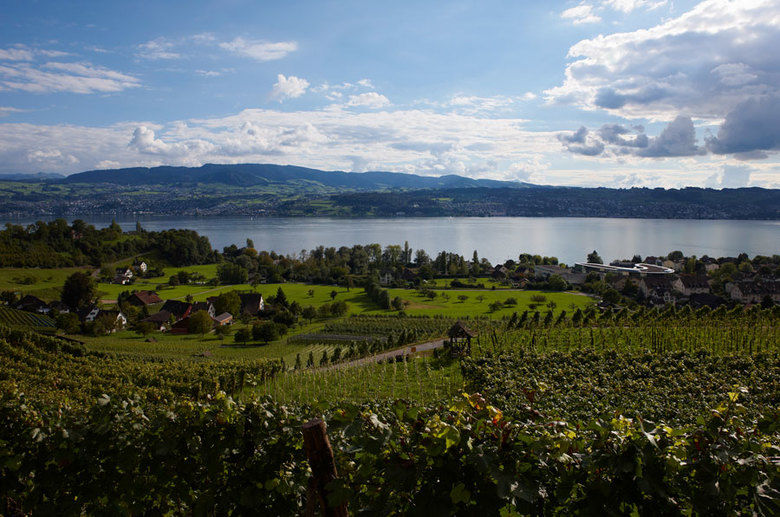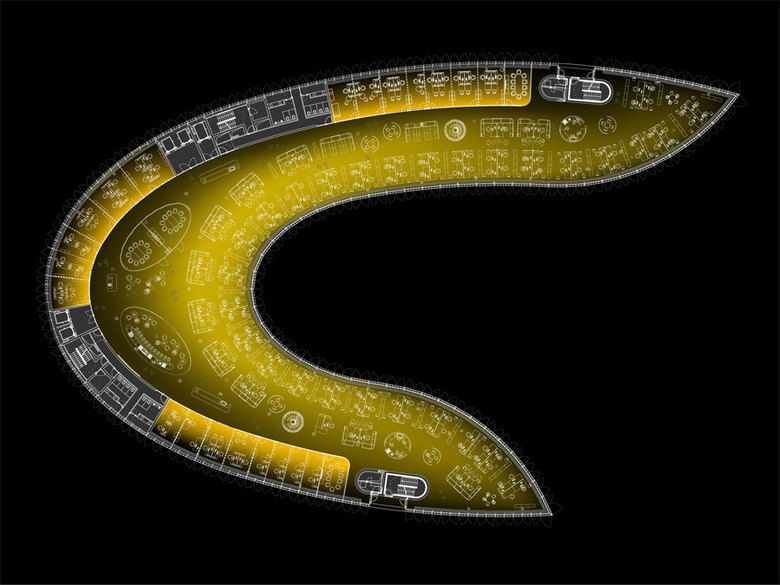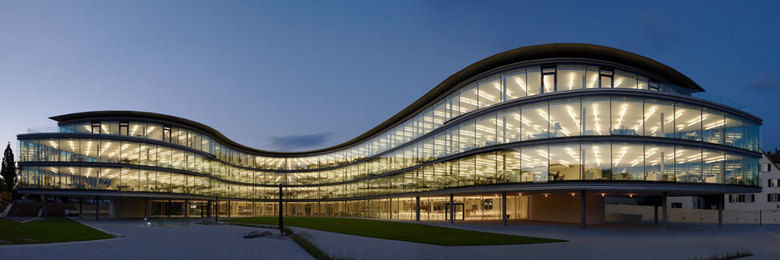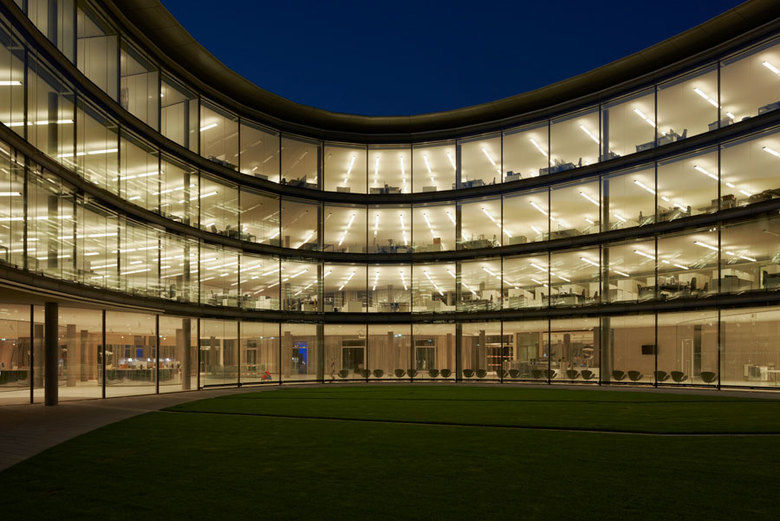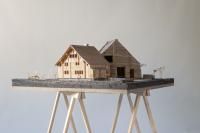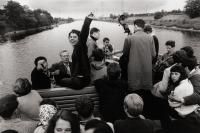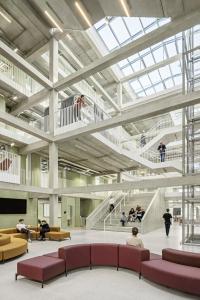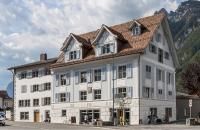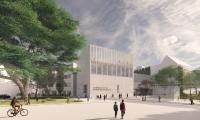Swarovski Headquarters
Männedorf
The new building of the Swarovski Corp. for 500 employees is located on Lake Zurich. The view onto the lake was the decisive feature for the design - transparency of the facade as well as arrangement of workplaces.
There are 170 parking spaces on the basement level. Underneath the raised second floor the groundfloor houses entrance lobby with restaurant and rooms for conferences and workshops. The upper floors are mainly open space areas for a maximum of flexibility.
Design and low energy concept meet the "Minergie Standards" of Switzerland. For heating and cooling the water of the lake is used.
- Lighting Designers
- TROPP LIGHTING DESIGN
- Location
- Männedorf
- Year
- 2010
- Architect
- ingenhoven architects
- Project Management
- Project Management Thomas Höxtermann
- Lighting Design
- Tropp Lighting Design
- Photography
- H.G. Esch Regine Giesecke
