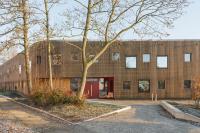Südwestmetall
Esslingen, Germany

A switch is not absolutely necessary to light up a room. It is perfectly possible without – as Nimbus demonstrates in the new building of the Neckar-Fils regional arm of the Südwestmetall employers' association in Esslingen. The light activates itself autonomously – but only when necessary – in this markedly transparent building with its sweeping form. The architectural firm fritzen28, based in Esslingen, was also convinced by the formal aspects of the Nimbus luminaires.
Not far from Stuttgart, in the booming Mittlerer Neckar region, Esslingen is currently undergoing a transformation in terms of urban planning. To the west, this large area ends in an enclosed triangle – between the railway line, road and steep wine terraces. Clearly not a simple situation, but it did not prevent fritzen 28, a local firm of architects, from constructing a remarkable building that takes the client's specific requirements and the local framework conditions as the basis for an autonomous architectural and energy concept. The lighting system helps to considerably reduce cooling loads, as it is based entirely on LED luminaires with a power requirement equivalent to just six watts per square metre of usable floor space. This value is achieved in part through the usage-based and daylight-related control of the lighting. Not only the luminaires but also the innovative light control system comes from Nimbus, the Stuttgart-based LED pioneer. Suspended, round discs from the Modul R Project family spectacularly illuminate the atrium throughout its entire height. The LED discs from the Modul R Project range can even be found in those parts of the atrium in which, for acoustics reasons, suspended ceilings were installed. All of these luminaires work with light sensors that adjust the illuminance in relation to the level of ambient light – decentralised for individual groups of luminaires. The controller can be so slim thanks to "ZigBee", a wireless interconnection. The offices in particular show just what this innovative Nimbus technology is able to do. The light is automatically activated there whenever the presence sensor in the Modul Q Project ceiling luminaires detects that a person has entered. The communication between floor-standing and ceiling luminaires is a real first. "ZigBee" also means that traditional light switches and cables are no longer needed – being free of fixed-position electrical fittings makes it easier and less expensive to carry out organisational changes or to use spaces for a different purpose. And as employees can easily override the settings, "ZigBee" enjoys a very high level of acceptance in Esslingen. It was not only energy-efficiency, convenience, flexibility and the simple control system that convinced the architects and clients to opt for Nimbus LED luminaires. "The formal aspect was also important to us. First of all, the slim luminaires fit in perfectly with our layers principle, and secondly we were able to stick to the same design idiom throughout the whole building," explains fritzen 28.

















- Manufacturers
- Nimbus Group GmbH
- Location
- Esslingen, Germany
- Year
- 2016
- Architect
- [fritzen28]architekten
- Architekt
- [fritzen28]architekten
Related Projects
Magazine
-
Gutes Bauen OstschweizUmbauSakralbautenBauen für die Gemeinschaft
Der Tisch als Sinnbild für Gemeinschaft
Rahel Lämmler | 25.04.2025 -
StädtebauBau der WocheHolzbauBildungsbauten
Hindernisse beflügeln den Erfindergeist
Ludloff Ludloff Architekten | 25.04.2025






