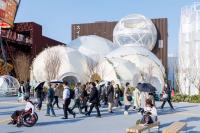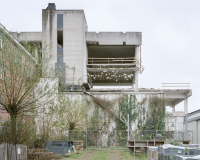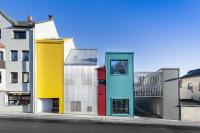Remodeling and Conversion Head Office Monami in Zurich
Zurich
Transformation: The new Monami Hub on Europaallee
Anyone who has walked past the corner of Langstrasse opposite the 25hours Hotel in recent months will certainly have noticed it. The conversion of a former nursing home at Langstrasse 119 has brought forth the restaurant Spät, or for a time Action Burger, but new things have also sprung up above the ground floor. All from the concept of Immobilien-Innovator Immobilienkosmos. New office space is being created on the upper floors: a restaurant as well as an audio studio in the middle of the pulsating heart of Langstrasse.
Exactly the right environment for the up-and-coming PR agency Monami, which is young, lively and creative. The team will use the first floor of the former nursing home as an office for 25 employees for five years. On more than 400 square meters, a generous and creative workspace is being created in a former bed room of the old people's home. It will support the agency in creating its content in all colours and forms, be it social media, strategy, consulting or campaigns. An exciting task for Raumtakt.
Workplace: changing the office
Because Monami mainly creates new content for modern channels, one of the main concerns was to make the "vibe" of the nursing home disappear. White ceiling lights, hospital doors, linoleum flooring. Raumtakt broke through this aesthetic above all with lots of colours. In the process, the bulkhead-like rooms were broken up with wall openings and transformed into an open-plan office.
Nevertheless, there are lockable rooms on the side with retreat possibilities, for meetings or an after-work beer. The windows of these rooms look directly onto the lively Langstrasse and the Hotel 25hours. The colour codes on the doors indicate the use of the respective rooms and reflect Monami's corporate identity. Some rooms have been consistently painted monochrome, splashes of colour have been provided in certain places and the remaining white on the walls has been freshened up. This makes the new Monami Office colourful, yet restrained enough to be occupied by the Monami team.
Fast implementation, flat costs
The project could only be implemented in such a short time thanks to flexible entrepreneurs and quick decisions. Breaking points were put in place to give the extension character and, last but not least, to reduce costs. Finally, the aspect of interim use also played an important role in the conversion.
In the former ward of the old people's home, a generous and creative workspace was created on more than 400 square meters. The spaces and signage are based on the colours of the Monami logo. For this assignment, Raumtakt followed its philosophy of the circular economy: components, luminaires or glasses are to be reused in the design concept. In this way, Raumtakt wants to conserve resources and promote circular construction with efficient project management.
- Interior Designers
- RAUMTAKT
- Location
- Lagerstrasse 119, 8004 Zurich
- Year
- 2021
- Client
- Monami AG
- Team
- Stefan Müller, Simona Raschle
- Painting and carpentry work
- After Midnight
- Electrical work
- Reich & Nievergelt AG
- Demolition work
- ARIHA AG
























