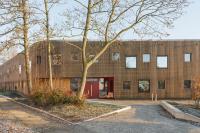Neurimmune
Schliere
Interior Design for Neurimmune. A Creative Home for Cutting-Edge Research.
An environment where internal and external communication can take place without disruption in an inspiring atmosphere with an affinity for art. The rooms flooded with light offer openness and expansiveness thanks to the generous use of glass partitions. At the same time, we also planned a solution for discretion and privacy: offices and conference rooms are outfitted with transparent acoustic curtains and differently furnished bubbles are available for one-on-one conversations. Tisca carpeting underscores the calm feel of the space. In terms of color, the transit areas and reception are kept in muted shades, while the conference rooms are painted with colors rich in character to generate a comfortable atmosphere. The respective shades are reflected in the linoleum used for the conference tables we designed. The audio-video installations are virtually invisible when not in use: large screens disappear into the sideboards at the press of a button. The company cafeteria features a coffee lounge with Seley furnishings from Horgenglarus.
- Interior Designers
- Frédéric Dedelley Produkt- und Raumgestaltung
- Location
- Schliere
- Year
- 2021
- Client
- Neurimmune AG
- Custom wood furniture
- Schreinerei Andreas Grünenwald
- Custom metal
- Lehni AG
- Chairs
- Horgenglarus, Maruni, Zanotta
- Curtains
- Streamer pro, Annette Douglas, execution Zingg-Lambrecht AG
- Carpet
- Tisca Tiara
- Parquet
- Bauwerk, Formpark
- Colours
- kt.color
Related Projects
Magazine
-
Gutes Bauen OstschweizUmbauSakralbautenBauen für die Gemeinschaft
Der Tisch als Sinnbild für Gemeinschaft
Rahel Lämmler | 25.04.2025 -
StädtebauBau der WocheHolzbauBildungsbauten
Hindernisse beflügeln den Erfindergeist
Ludloff Ludloff Architekten | 25.04.2025
















