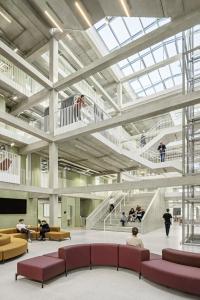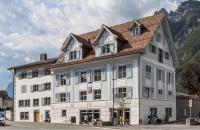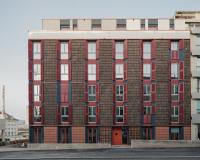Multifunctional residential building
Oetwil am See
The new development on Bergstrasse forms the beginning of a future residential estate on the former agriculturally used land known as the Schlösslihof. It replaces an impressive barn and creates a new identity for the entire plot as an arbour house, which is typologically based on rural models, but has its own independent expression.
The floor-plan structure was based on the client’s wish to use the building in the first few years as temporary accommodation for two psychiatric wards. Thus, rooms were designed to have neutral uses, since this is ideal for clinic wards and allows them to be converted into apartments at a later date with only a few interventions. The housing type refers to agricultural living: from the arbour, one enters directly into a large combined kitchen and dining room, from where all other rooms are accessed.
The building’s expression is characterised by its exterior load-bearing structure of green-painted concrete supports and an envelope of aubergine-coloured rough-sawn boards. Together with the dark wood-metal windows, which accentuate the arbours’ spatial depth, this makes the materials homogeneous, radiating a peaceful elegance. The colour of the former barn is recalled in the matt red of the wooden cladding, while the building’s green tone integrates it into the context of the neighbouring orchards.
Planner-selection process in 2013, 1. prize
Construction
2014–2016
- Architects
- Baumberger & Stegmeier AG
- Location
- Oetwil am See
- Year
- 2016
- Client
- Hinderer Liegenschaften AG
Related Projects
Magazine
-
-
NachhaltigkeitKreislaufwirtschaftBauen für die Gemeinschaft
Für Mensch und Umwelt
Katharina Marchal | 11.04.2025










