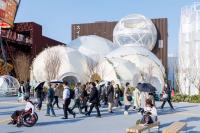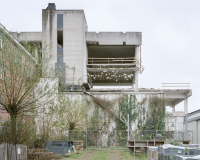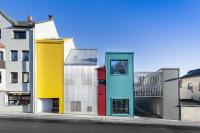MARK München
Munich, Germany

MARK München – Three-Dimensional Facade Play for a Striking Office Complex in West Munich.
The new, 55,000 m² office building MARK presents itself as the "New Gateway to the West" and is centrally located on the main S-Bahn line between Munich Central Station and Pasing. The four-part building complex stretches over 200 metres and reaches up to eight storeys. Not only when passing by on the train and S-Bahn does the MARK impress with a striking, three-dimensional facade combined with light building recesses and offset terraces.
The construction of the "main" facade, totalling approximately 18,600 m² of element facade, impresses with two floor-to-ceiling fixed glazing that are framed in black aluminium profiles and surrounded by white, three-dimensional GRC elements. Within the aluminium profiles, 120 mm wide ventilation flaps are integrated; on the south side, there is also an integrated, automatic sun protection. In total, Lindner Building Envelope pre-fabricated 1,891 facade elements at its headquarters in Arnstorf, Bavaria, and at its site in Bulgaria, with the glazing already inserted during production.
Outstanding Advantages with GRC – The three-dimensional GRC elements also come from their own production. The special geometry of the elements refers to the brand logo of MARK. In total, Lindner manufactured and installed 4,500 m² of LinCrete glass fibre reinforced concrete parts with a thickness of only 13 mm for the distinctive cladding. Lindner also manufactured asymmetrical GRC elements for the building recesses, which act like oversized embrasures in the facade, and fixed them as suspended ceiling and wall elements. To avoid heavy soiling on the white GRC facade elements, a special coating was subsequently applied that utilises the principle of photocatalysis. Thus, the facade offers a self-cleaning surface effect on one hand and actively purifies the air of nitrogen oxides through the natural lighting-rain cycle on the other. In addition to the cleaning effects, Lindner GRC elements offer further advantages in terms of sustainability and environmental protection: Glass fibre reinforced concrete is made from purely mineral raw materials and is extremely robust and durable thanks to the alkali-resistant glass fibres. Due to the positive material characteristics and thin-walled construction of the product, LinCrete glass fibre reinforced concrete already offers a clear advantage over "conventional" concrete based on the raw materials required.
Black and White Interplay over 20,000 m² – In addition to the element facade with white glass fibre reinforced concrete cladding, Lindner Building Envelope manufactured, supplied, and installed a black mullion-transom facade as well as cold facade elements. The construction of the 6.50 m high glass facade at the main entrance had to be made of steel due to static requirements, while black aluminium profiles and sheet metal panels were chosen for the ground floors and the ventilated cold facade in the inner courtyards. The windows were partly equipped with RWA sensors, complemented by four smoke and heat exhaust systems as well as various external doors, such as revolving doors for the main entrance areas. In the upper floors, glass railings manufactured or installed by Lindner, as well as 1,400 linear metres of parapet, can be found. In total, Lindner Building Envelope manufactured, supplied, and installed approximately 20,500 m² of various facade solutions and special solutions for MARK Munich within a construction period of 1.5 years.
More about Lindner Building Envelope and Lindner Facade Solutions on https://www.lindner-group.com/de/produkte/fassade




- Manufacturers
- Lindner Group
- Location
- Landsberger Straße 344, 346, 354, 81241 Munich, Germany
- Year
- 2022
- Team
- Lindner Building Envelope
- Architects
- N.A.






