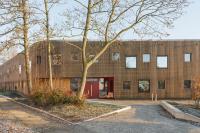Linde Private Clinic
Biel/Bienne
Long-term planning and meeting tough demands
In spite of its different construction phases, the entire complex of the Linde private clinic is fairly uniform. IttenBrechbühl was awarded the contract to develop a master plan which is divided into ten stages.
The day surgery centre, the first stage, was realised in 2012. The conversion of the entrance area to radiology and the installation of the third MRI in the Linde clinic were completed in 2014.
The biggest stage, the replacement of the building north of the existing clinic, will be constructed from 2015 to 2017. 10 beds each on the 1st and 2nd floors will increase capacity of the bed floors. The two connected floors will also house offices, recreation rooms and room service, the latter going to show the standards which the Linde Clinic meets.
- Architects
- Itten+Brechbühl AG
- Location
- Biel/Bienne
- Year
- 2016
- Client
- Privatklinik Linde AG Biel
Related Projects
Magazine
-
Gutes Bauen OstschweizUmbauSakralbautenBauen für die Gemeinschaft
Der Tisch als Sinnbild für Gemeinschaft
Rahel Lämmler | 25.04.2025 -
StädtebauBau der WocheHolzbauBildungsbauten
Hindernisse beflügeln den Erfindergeist
Ludloff Ludloff Architekten | 25.04.2025













