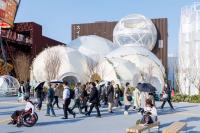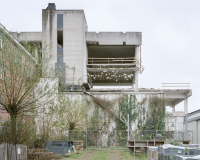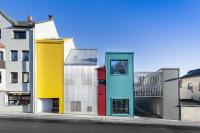Inside
Volketswil
The Inside shopping and business centre is set to become a key new attraction of Volketswil’s commercial district. The design of the elegantly curved five-storey construction takes up the theme of fashion and sets the tone for the urban landscape with an impact that extends beyond the region.
The façade of copper-coloured aluminium curves gently around the terraced building like a piece of thin fabric fluttering in the breeze. The lightness of the form is underscored by the ribbon façades and windows that run seamlessly around the edifice. A large skylight provides ample illumination for the access zone to the shops. Fashion and clothing are at the heart of the approximately 5,900 m2 of sales areas on the first three floors. The café and restaurant areas act as a functional connection between the public shopping mall and the top two floors of offices, which cover an area of some 2,700 m2. Separate lift shafts and stairwells provide access independently of the retail levels. Spacious roof terraces in front of the restaurants and cafés create a green oasis amidst the hustle and bustle of the retail district.
- Architects
- Holzer Kobler Architekturen
- Location
- Volketswil
- Year
- 2014
- Client
- Blickpunkt Lebensraum - Odinga und Hagen AG
- Collaborations
- rfp architekten, Topotek1
















