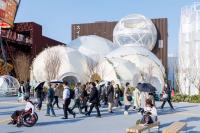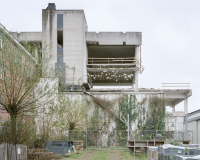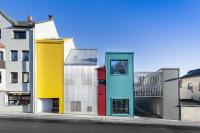Hardturm Stadium and Mixed-Use Complex
Zurich
Experience what a stadium feels like – with overhanging seating tier walls to the most compact stadium in the world.
The overhanging walls of the seating tiers enable the upper-level seating levels to be within exhilarating proximity to the action, giving them unique appeal. They make visiting the stadium a truly unique experience. At the lower tiers a compactness creates a highly condensed fan atmosphere with full concentration on the pitch.
The direct relationship of the stadium body to the city outside allows short direct access for the majority of spectators into the larger lower tier with a generous clarity and transparency.
It is only due to the strong cauldron effect of a stadium that a truly rousing match atmosphere is created. The more enclosed the bowl and the closer the spectators are to the action, the more dramatic that effect in the football arena can develop. The compact form utilized here purposefully keeps the sound and lighting within that cauldron, thus preventing the disturbance of the surrounding urban environment.
The stadium is divided into six clearly separated sectors with a total capacity of over 18’000 spectators. The key home sectors of FCZ and GCZ (around 3’400 each) are diagonally opposite one another with extended fan curves across a respective goal. The stadium, built for such a capacity, would become a witch’s cauldron, however, with an average attendance of just 7’575 per match (Letzigrundstadion attendance figures for 2015/16), the idea of unique staggering of the spectator stands was born.
The stands are divided into two main areas. In the sub-area of a lower tier, which is accessible at city level and will be nearly full for the average match; and an upper area with a middle tier as well as several gallery tiers. This upper section slopes towards the turf, creating a unique atmosphere with very close proximity to the action.
The stadium is divided into 6 sectors that run the entire height of the stadium. Fan sectors alternate with neutral sectors. The home sectors for FCZ and GCZ are diagonally opposite each other. All sectors are divided into a total of 24 blocks.
Externally, the stadium is mainly an open structure. Accordingly, the common and circulation areas are designed as open, unheated areas wherever possible. Individual uses can be heated as boxes in this system. In order to take the noise of the event into account, the spectator terraces are acoustically separated from the walkways.
Client
City of Zurich
Use
Football stadium with commercial space/residential units
Services
Competition











