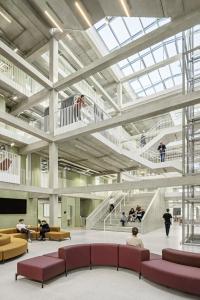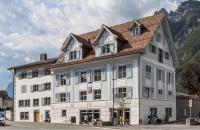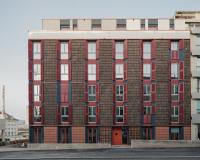Hapimag Headquarter
Steinhausen
HILDEBRAND has designed a striking new headquarters for Hapimag amidst the anonymity of the industrial estate in Steinhausen. The building offers flexibility which allows the company to fluidly adapt and adjust to future developments in the constantly changing world of office structures. It equally offers unique open spaces which provide a strong identity and encourages and facilitates interaction on all levels.
The core of the square office building is dominated by an enormous elliptical concrete ramp connecting all floors. This allows for a generously spaced open atrium flooded by natural light. It breaks the rigid office grid structure and allows for a highly sensuous spatial experience. The atrium and the sculptural ramp create open and playful spaces for meetings and communication, encouraging the informal exchange between all employees across hierarchical boundaries. The inner structure and floor plan of the new headquarters offers many possibilities for a highly flexible contemporary working environment.
Heating and cooling of the emission-free building is controlled by a heat pump system using the water of the nearby lake of Zug. The parking garage features openings on the outside walls, providing natural circulation of air without having to install an expensive air ventilation system. These financial savings could then be invested in improving the quality of the working spaces.
The positioning of the building on the northern perimeter along the motorway frees open space for a park towards the south. This generous landscape is open for employees and visitors alike and offers a quiet place of respite in the anonymity of this industrial zone. At the same time it is also a building plot reserve for the company, should they need to expand at any time in the future.
- Architects
- HILDEBRAND
- Location
- Steinhausen
- Year
- 2018
- Team
- Thomas Hildebrand, Stefan Dietrich, Marion Ott, Stefan Roovers, Daniel Sasama, Isabelle Schulz, Robin Bollschweiler, Dominik Keller, Nora Klinger, Yuichi Kodai, Claudia Maggi, Mikel Martínez Múgica, Kosaku Matsumoto, Pascal Ryser, Michael Stünzi, Geng Tian
Related Projects
Magazine
-
-
NachhaltigkeitKreislaufwirtschaftBauen für die Gemeinschaft
Für Mensch und Umwelt
Katharina Marchal | 11.04.2025











