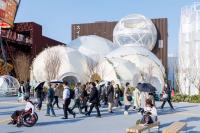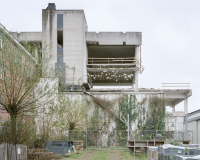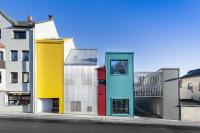Givaudan Office Building 1246
Kemptthal
On the site of the former Maggi factory in Kemptthal, an office building with 200 workplaces was built in an existing and heritage protected environment. A two-story extension accommodates the cafeteria and two orangeries as social meeting places and as an executive floor. Considering the aspects of the "human office", an own office concept and acoustically active lighting-design was developed with tunable-white pendants as homage to history. Furthermore, a solution for the unique sculptural staircase-ensemble was developed, which was integrated into the existing building as a connecting element. The embedded staircase-ensemble serves as light carrier, since the historic building substance did't allow mounting possibilities for the lighting. Wall luminaires for direct and indirect brightening of the access zone are used for their illumination. An indirect wall light position optimizes the spatial impression of the squat room height of the mezzanine area, while vertical light bands improve the basic illumination of the passageways. The use and material structuring of the building are specifically supported by the selection and gradation of the light fixtures and color temperatures.
- Lighting Designers
- lightsphere GmbH
- Location
- Kemptthal
- Year
- 2019
- Client
- Givaudan AG
- Architect
- Ernst Niklaus Fausch Partner AG
- Interior Design
- Verena Frey


















