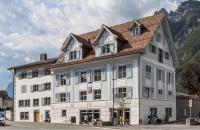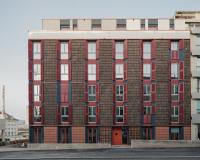Fachhochschule Sihlhof
Zurich
«Double Yard and School»
In order to integrate the building in its heterogeneous surroundings in urban planning terms it has a calm front to Europa-Allee, while on the courtyard side it steps in two-storey blocks. The building reflects approximately the volume permitted by the building regulations and as a result can incorporate the sizable spatial program.
The two universities have a jointly used lightwell, which moves back and forth between single space and coherent courtyard figure. It creates visual and acoustic relationships and produces a strong identity.
The building envelope consists of large windows and prefabricated, three-dimensional artificial stone elements, which are fitted together tectonically so that they create a blocky corporality. The beige-yellowish colour of the polished Jura limestone relates to the dominant shades in the built surroundings.
Awards:
Tageslicht-Award 2010/2014, Finals
best architects 2009
contractworld award 2007, 3. Prize
Auszeichnung guter Bauten im Kanton Zürich 2006, Anerkennung
Auszeichnung guter Bauten der Stadt Zürich 2002–2005
Procedure:
Competition 1999, 1st Prize
- Architects
- Giuliani Hönger Architekten
- Location
- Zurich
- Year
- 2003
- Client
- KV Schweiz, SKV Immobilien AG
- Bauingenieur
- Dr. Lüchinger + Meyer Bauingenieure, Zürich
- Fotografie
- Walter Mair, Basel / Karin Gauch und Fabien Schwartz, Zug
- Termine
- 2000–2003
Related Projects
Magazine
-
-
NachhaltigkeitKreislaufwirtschaftBauen für die Gemeinschaft
Für Mensch und Umwelt
Katharina Marchal | 11.04.2025










