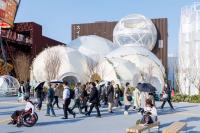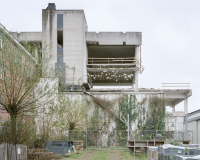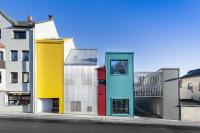Event Hall
Basel
Scope
1,600,000 SF
At the intersection of important transportation routes and within the premises of the renown sports center of Basel, stands the proposed Event Hall complex comprising the largest arena (15,000 spectators) and tallest tower of Switzerland. Situated at the edge of Basel, the project serves to suture the historical and physical rifts between neighboring municipalities and reconnect the village to the river. The majority of the program occupies a reconstituted wedge that provides habitat for both flora and fauna. Crystalline volumes of various heights emerge from the verdant plinth providing programmatic diversity. This will be the first “Green” Event Hall in Switzerland.





