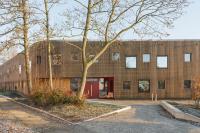Conference Centre Munich
Munich, Germany
The heart of the project is the 300 seat auditorium centre. Its walls are lined with milled Corian panels, while all design details aim at conveying an impression of lightness and spaciousness, thus evading the feeling of being underground. By virtue of lowerable tiers, the ‘convertible room’ can be transformed individually and used as an auditorium, conference hall, meeting room, event space, assembly hall, or performance location, depending on the function. However, the decisive contribution to the overwhelming spatial experience in the auditorium occurs through the highly variable illumination system, which is run via a programmable lighting control system.
The general lighting in the auditorium originates from a luminaire family consisting of flat, cylindrical lighting objects that are arranged concentrically around an optical centre of the room, the oculus. The luminaire family consists of three different housing sizes. The light fittings mounted near the speaker’s area are surface mounted versions whereas the remaining two types have been designed as pendant luminaires with two varying suspension heights.
All fixtures are exclusively lamped with LEDs, allowing direct lighting components to be dimmable and controll able between warm and cool white. The light emission occurs at the luminaire’s bottom face through a semi-transparent membrane, thus creating a gentle light atmosphere in the seating and access areas while creating an invigorating element in this daylight-deprived space through its high-quality appearance.
Beyond this direct lighting component, all luminaires have an integral hidden ring of RGB LEDs, thereby offering the ability to illuminate the immediately surrounding ceiling with coloured light. The oculus is located directly above the central speaker’s area and is fitted with the same LED technology as the small cylindrical luminaires in order to create direct white light at varying brightness values and colour temperatures.
With this lighting configuration, the space can be completely transformed. In particular, the indirect RGB illumination offers the ability to customize a variety of different ambiences through the implementation of highly saturated colours. At the same time, the visitor is always bathed in pure white light with very high colour rendering from the direct light component – a surprising effect.
Tuneable white lighting continues as a pivotal design theme throughout the entire project: In the two-storey atrium, slender linear downlights in both 3000K and 4000K have been integrated in the ventilation slots and create a resonant warm white and cool white light on the floor. The black staircase, which forms a sculpture amidst the atrium’s open pillar structure, is fitted with a recessed luminous membrane ceiling on its underside – again equipped with colour temperature controllable white LEDs.
Similarly, the general illumination of the ground floor is provided by square downlights installed flush with the ceiling. The downlights are equipped with an LED technology that permits to respond adequately to the shift of daylight colours over the course of the day. Particularly at the lounge / waiting area, a crisp neutral white light colour is suitable during the day while a warm white light ambience is applied for evening events.
The Munich project demonstrates how LED technology not only saves energy but also expands the lighting designers’ creative reach when combined with intelligent control systems. This is seen in the compelling light orchestrations of the auditorium as well as in the implementation of dynamic colour temperature lighting to support the circadian rhythm in an artificial-only illuminated space.
- Lighting Designers
- LICHT KUNST LICHT
- Location
- Munich, Germany
- Year
- 2014
- Team
- Maik Czarniak
- Architects
- dan pearlman Markenarchitektur GmbH, Berlin
- Architects
- Reichwald Schultz Architekten, Berlin
Related Projects
Magazine
-
Gutes Bauen OstschweizUmbauSakralbautenBauen für die Gemeinschaft
Der Tisch als Sinnbild für Gemeinschaft
Rahel Lämmler | 25.04.2025 -
StädtebauBau der WocheHolzbauBildungsbauten
Hindernisse beflügeln den Erfindergeist
Ludloff Ludloff Architekten | 25.04.2025













