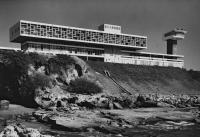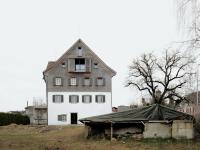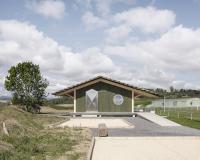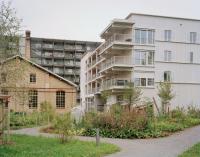Deutsche Schule Genf
Vernier
Neubau einer Gesamtschule für 350 Schüler. Nebst den Unterrichtszimmern verfügt das Gebäude über eine Aula, einen Speisesaal samt Aufwärmküche, eine Bibliothek, einen Verwaltungsbereich und eine Sporthalle. Das Projekt resultiert aus einem internationalen Wettbewerb im 2003.
Construction d'une école polyvalente pour 350 élèves. Outre les salles de classe, le bâtiment dispose d'une aula, d'un réfectoire avec cuisine d'appoint, d'une bibliothèque, d'un espace administratif et d'une salle de sport. Le projet résulte d'un concours international organisé en 2003.
New construction of a comprehensive school for 350 pupils. In addition to the classrooms, the building has an assembly hall, a dining hall including a warm-up kitchen, a library, an administration area and a sports hall. The project is the result of an international competition in 2003.
- Architekten
- Soliman Zurkirchen Architekten
- Standort
- Vernier
- Jahr
- 2007
Dazugehörige Projekte
Magazin
-
Bau der WocheNachhaltigkeitHolzbauSport
Umweltfreundliche Ortsverbundenheit
LOCALARCHITECTURE | 28.03.2025
















