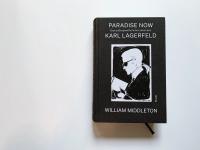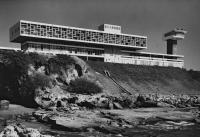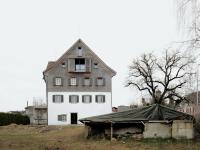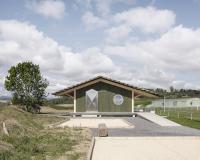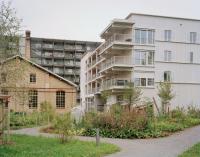Les Bains de Saillon
Saillon
- Architects
- RDR architectes
- Localització
- Route du Ctre Thermal 16, 1913 Saillon
- Any
- 2016
- Client
- BCO SA
- Ingénieurs structure
- Alpatec SA
- Ingénieur CVS
- Groupe technique H2 Hirschi énergie + Hurni SA
- Design intérieur
- BCO SA | Comme à la maison Sàrl
- Architecte-paysagiste
- Emch+ Berger AG Bern
- Géologue
- Bureau d’Etudes Géologiques SA
Projectes relacionats
Revista
-
Bau der WocheNachhaltigkeitHolzbauSport
Umweltfreundliche Ortsverbundenheit
LOCALARCHITECTURE | 28.03.2025








