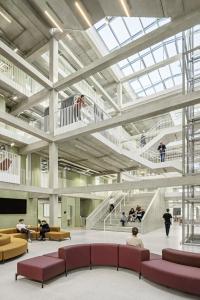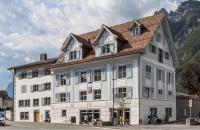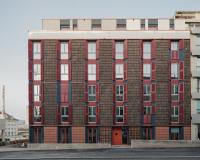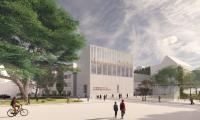Tanzhaus Zürich
Zürich
In 2012, the previous-existing municipal building at Wasserwerkstrasse 127a in Zürich- Wipkingen, accommodating the Tanzhaus and the Swiss Textile School, was destroyed by a fire.
In 2014 Barozzi Veiga won the international competition carried out by the Amt für Hochbauten Zürich, for the construction of a new Tanzhaus and the transformation of the entire bank of the river Limmat.
The project aimed to reactivate the promenade along the river, transforming and redefining the previous residential conditions of the location. In this way, the building is defined as a simple and tiered volume of space, integrated into the slope and barely noticeable from the outside. An element that enables a new public space to be generated on its roof and that connects the existing itineraries at different levels that intertwine along its bank.
The transformation had sensitively addressed the listed building ensemble. By precisely incorporating the replacement new building into its environment, the project skilfully combines old and new.
The building resolves the relationship with its surroundings through the definition of its main elevation. This consists in a sort of infrastructure, a continuous façade that can be read as a reinterpretation of existing surrounding elements, which are evidences of the industrial past of this area (i.e. the overpassing passages, the continuous modular metal structures of the bridge, the baths’ longitudinal piers.)
The architecture is defined on the basis of the logic of construction of the elevation. The use of a particular insulating concrete allowed the design of a mono-material facade and made possible the construction of an "almost primitive” architecture.
The uniform elevation defines and evenly opens up to the entire public space along the river, connecting the outdoor space to the foyer, extending and enriching the new public space.
The repetition of the trapezoidal shape that characterizes the alternation between full and empty spaces of the facade follows three main aspects of project: the desire to establish a dialogue between the new building and the context; the need to have a certain mass of material for structural issues but, at the same time, a permeable relation with the exterior public space; the obligation for legislation to control and limit the entry of sunlight into the building, in parallel with the intention of avoiding the use of mechanical sun screening systems or of systems that introduced a further material alongside the 'pure' reinforced concrete structure.
The project proposes a solution based on the use of the vegetation in order to protect the building from excessive solar radiation. Using six different types of deciduous climbing plants, the building succeeds in achieving the values required by law during the sunniest months of the year. During the winter, the vegetation becomes less present and allows more light to enter inside the building.
The resulting shadows given by the facade drawing and the vegetation become one of the main features of the foyer.
The programme is organized across two levels, separating private uses on the upper level from public uses on the lower one. This division allows for different accesses and activates the circulation around the building, reinforcing its public nature at that level in direct contact with the river Limmat. Here, the main foyer runs over the entire length of the façade and gives access to the production rooms and the main multifunctional hall. This space, which spans two storeys, is provided with daylight on the side. The upper level accommodates the Tanzhaus offices and backstage spaces.
The project by Barozzi Veiga consists in a new cultural building for the city of Zürich, which reflects the importance of the Tanzhaus as one of the most significant centres for contemporary dance in Switzerland.
- 建筑师
- Barozzi Veiga
- 位置
- Zürich
- 年份
- 2019
- 客户
- Eigentümerin Immobilien Stadt Zürich
- 团队
- Fabrizio Barozzi (Principal Architect), Alberto Veiga (Principal Architect), Katrin Baumgarten, Verena Recla, Patrick Boner, Paola Calcavecchia, Raquel Corney, Marta Grządziel, Adrien Mans, Cristina Porta, Agnieszka Samsel, Ivanna Sanjuan, Malte Sunder-Plassmann, Diletta Trinari, Maria Ubach
- Project manager
- LeanCONSag | Dominik Schlatter
- Structural engineer
- Pöyry Schweiz AG
- Services engineers
- hps energieconsulting AG; Walter Salm, Meier & Partner AG; Gerber + Partner Haustechnik AG
- Façade consultant
- GKP Fassadenplanung AG
- Building physics and Minergie consultant
- Energiekonzepte AG
- Stage Design
- Tokyoblue GmbH
- Acoustic consultant
- Rocket Science GmbH
- Landscape Architect
- Müller Illien Landschaftsarchitekten GmbH
- Signage
- WBG AG | Weiersmüller Bosshard Grüninger
相关项目
杂志
-
-
NachhaltigkeitKreislaufwirtschaftBauen für die Gemeinschaft
Für Mensch und Umwelt
Katharina Marchal | 11.04.2025




















