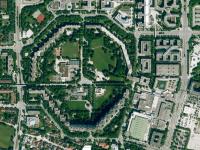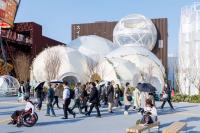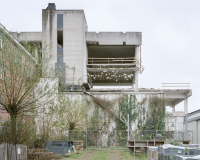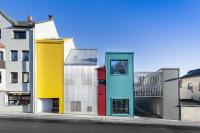House H
Starnberg, 德国
In 2013, HHF Architects built House D in Nuglar near Basel, which has since received multiple awards. Now it has a younger but bigger brother: House H in Starnberg, created in collaboration with the Munich firm of Jacob & Spreng, is a similar home for a family of five.
The shared forms, materials, and concepts characterize the degree to which the two single-family houses are related. The open ground floor of House H, like that of its predecessor, seems to blend seamlessly with the surrounding landscape. Glass and reflective facade elements made of chrome-plated steel – which provide for the necessary degree of privacy – form the almost invisible exterior enclosure of the ground-level living area.
Inspired by the property’s topography, the floor slab of the main level is conceived as a residential landscape floating above the terrain. The floor is cast of pigmented concrete and incorporates space-defining steps that accommodate height differences between the kitchen area, the dining room, and the living room. The peripheral wooden deck accentuates the floating condition as well as the link between inside and outside.
The integrated furniture and the facades are deliberately designed without a uniform species of wood: using elm for the kitchen, larch for the facade, and silver fir for the wall cladding, the best material was selected for each specific use. A maple stair with an elegant railing takes the residents to the more private rooms on the upper floor. The upper portion of the house, which is clad with rough-cut larch siding, contains three children’s rooms with a shared bathroom and the parents’ bedroom with a private bathroom.
Project:
HHF with Jacob & Spreng
Program:
Private Residence
Location:
Starnberg, Germany
Design and Construction:
2014 – 2017
Team HHF:
HERLACH HARTMANN FROMMENWILER
with David Gregori y Ribes
Team Jacob & Spreng:
Christoph Jacob and Bettina Spreng
Gross Floor Area:
480 m2
Client:
private

















