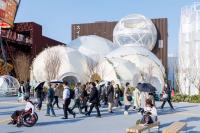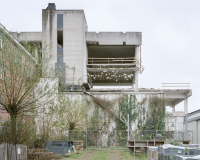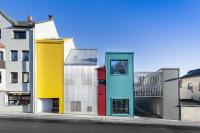Freitag Flagship Store
Zurich
The Geroldstrasse district is characterised by its location at the crossroads between several transportation axes: on one side the Hardbrücke and Gerold ramp, opposite the railway viaduct and the wide railyard. Scattered small buildings with lively transitional uses and intensively used empty lots influence the character of the nearby surroundings to this day.
The standardised 20-foot shipping container is transformed into a building block for an architectural intervention. A stepped tower rises 9 units up from a 5 x 2-unit base.
Originally built from 17 units with a subsequent extension of the shop by 2 lateral modules, today 19 refurbished overseas containers form the Freitag Flagship Store. The containers were sourced in Hamburg and transported by rail to Zurich. The stacking of the units is based on their original design logic: only connecting elements from the shipping industry are used, thus ensuring simple dismantling.
By detaching longitudinal walls and ceilings, a generous, open sales area is constructed over the first four storeys, transforming the containers into a single thermal and fire-safety unit, inside which the various products are presented, sold and stored.
Large window openings illuminate the sales area and provide views in and out. A path leads through the range of products including more than 1,500 bags and ends in a viewing platform at a height of approximately 25 metres. The base serves as a shop, while the tower acts as a platform with a panoramic view of the mountains,
the lake, the transport arteries, the railway tracks and the building where the concept for the bags was born. An interpretive panel by Yves Netzhammer on the highest container tells the story of this cycle.
- 年份
- 2006









