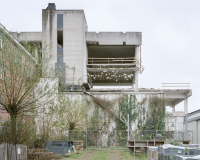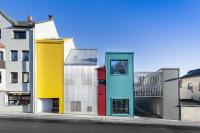Ex-municipio Pregassona - Former city hall
Pregassona, Lugano
The project responds to the need for more scholastic and office spaces in the neighborhood. The extension of the existing building, designed in the 1960s by the architect A. Tibiletti, repositions the accesses and the relationship with the street axis on which the volume is aligned. The program called for a library, a classroom for creative activities, elementary school classrooms, an auxiliary classroom, a space for teachers, a multipurpose room, a zone for municipal services, and rooms for offices and archives. Different types of use correspond to independent accessways; a foyer reached from two separate levels can be closed, depending on needs. The entrance to the offices is glazed and leads to the service-waiting area, while a masonry block contains the service zone. The load-bearing structure has a framework of reinforced concrete pillars, set back from the facades, leaving the slab and the beams overhanging the transparent surface. The open plan, the construction technique and the modular design of the structure make the transformation possible without altering the essence of the existing building.
The design approach of reuse and continuity with existing factors forms the basis of the applied architectural concept.
- Architecten
- Architetti Tibiletti Associati
- Locatie
- Pregassona, Lugano
- Jaar
- 2015













