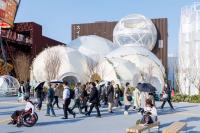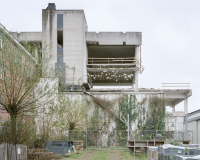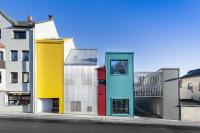Kirchplatz Office + Residence
Muttenz
Scope: Office building renovation 3,035 SF (282 m2) + new single family residence 3,000 SF (278 m2). Architecture and Interior Design. Architecture/Interior finishes
The design of this adaptive re-use project was based on the renovation of an historic farmhouse situated within the historic center core of the city. The original farmhouse was constructed in 1743. Today the converted farmhouse serves as an office for an architectural design company, provides community meeting space, and serves as a compelling link to a new, adjacent private residence. The new design aimed to provide a fresh interpretation to the existing traditional features of the historic farmhouse building and it’s interior. This is achieved by creating new openings in the office for natural daylight and by using a crisp white finish in the interiors, which juxtapose against the texture of the old wood and through the way in which the spaces open up, overlap, and merge together with one another. The reclaimed wood which previously served as the farmhouse flooring was re-purposed as the exterior cladding for the new residence. The elegant contemporary residential structure juxtaposes with the historic building. The new and old share commonalities of materials and colors, yet have distinctly different expressions with the interplay of modern and historic delighting the senses. The 3-floor house is organized with the master bedroom and guest bedroom on the top floor; the kitchen, dining and living spaces on the ground level; and the children’s bedrooms below ground with a ramped outdoor backyard terrace leading up to the ground level.
- 場所
- Europe Kirchplatz 18 , 4132 Muttenz
- 年
- 2009














