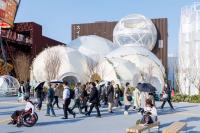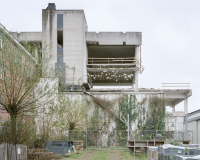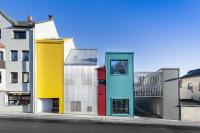Cube II
Zürich
Das bestehende Gebäude (Kubus I) wurde auf der Nordseite um das Fünffache seiner Nutzfläche erweitert. Durch die Platzierung der beiden Baukörper entsteht ein neuer kleiner Platz, der sich positiv auf die räumliche Gesamtsituation auswirkt.













