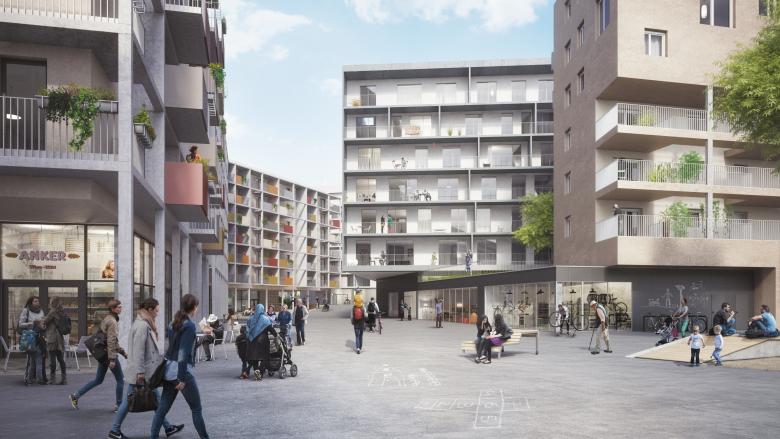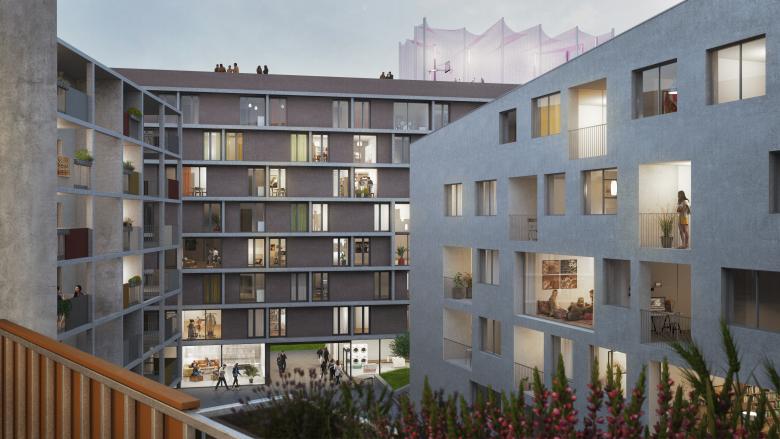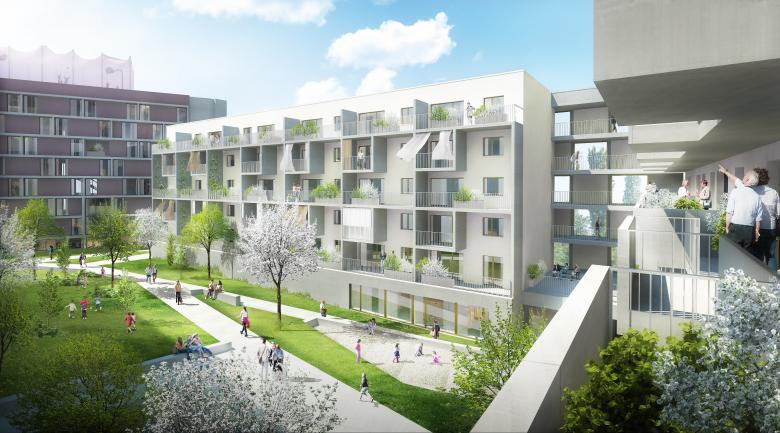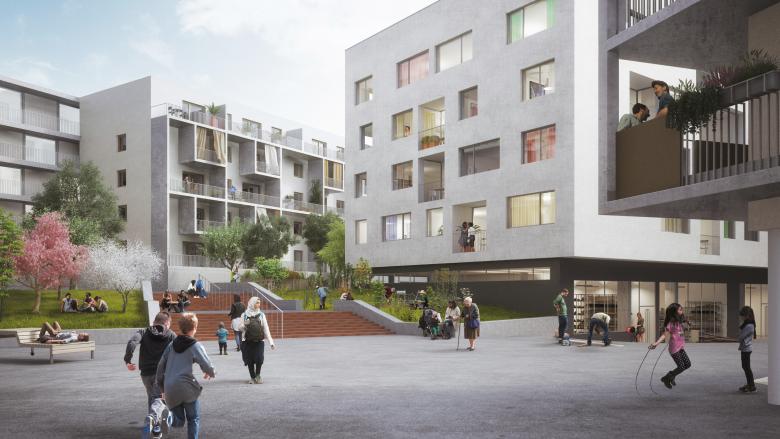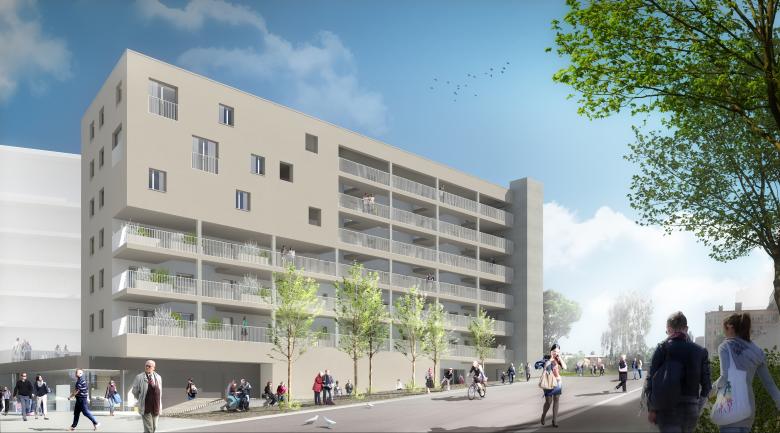The direct as well as further spatial and social context forms the basis for the plot of land, which is located at the edge of the Ankerbrot factory, the “Quartier Bienvenue”: This creates a living quarter, which contains three buildings, for residents of different origins and ages. Through its comprehensive concept with many community services (between culture, education, work, leisure) the quarter includes housing for newly arrived migrants and promotes social community.
The project is based on the study of the cooperative process, whereby the strategic objectives were refined and urbanized especially in the southern part.
Characteristic of the project is a sequence of public and semi-public open spaces.
A differentiated, socially balanced and affordable housing offer for different target groups forms the basis for the mix in the Bienvenue district. The complex range of different and innovative forms of living, which combine all buildings, takes particular account of different living needs of residents of different generations and cultural backgrounds and promotes coexistence.
PUCH - Housing Puchsbaumgasse
Back to Projects list- Location
- Puchsbaumgasse, 1100 Wien, Austria
- Year
- zweistufiger Wettbewerb 2017/2018 | 1. Rang, Baubeginn 2022
- Architecture
- M+S Architekten
- Architecture
- Transparadiso
